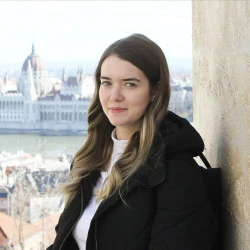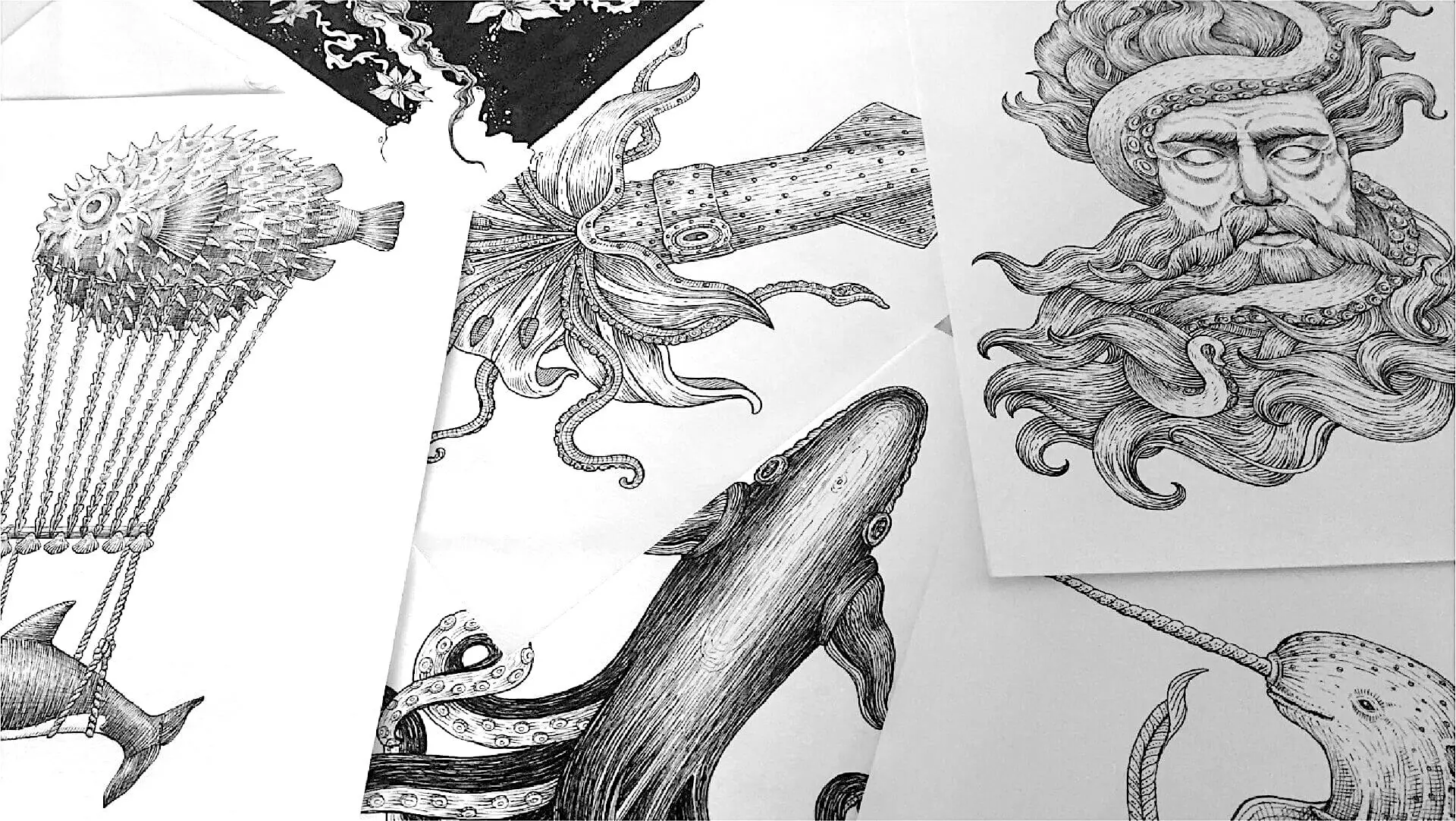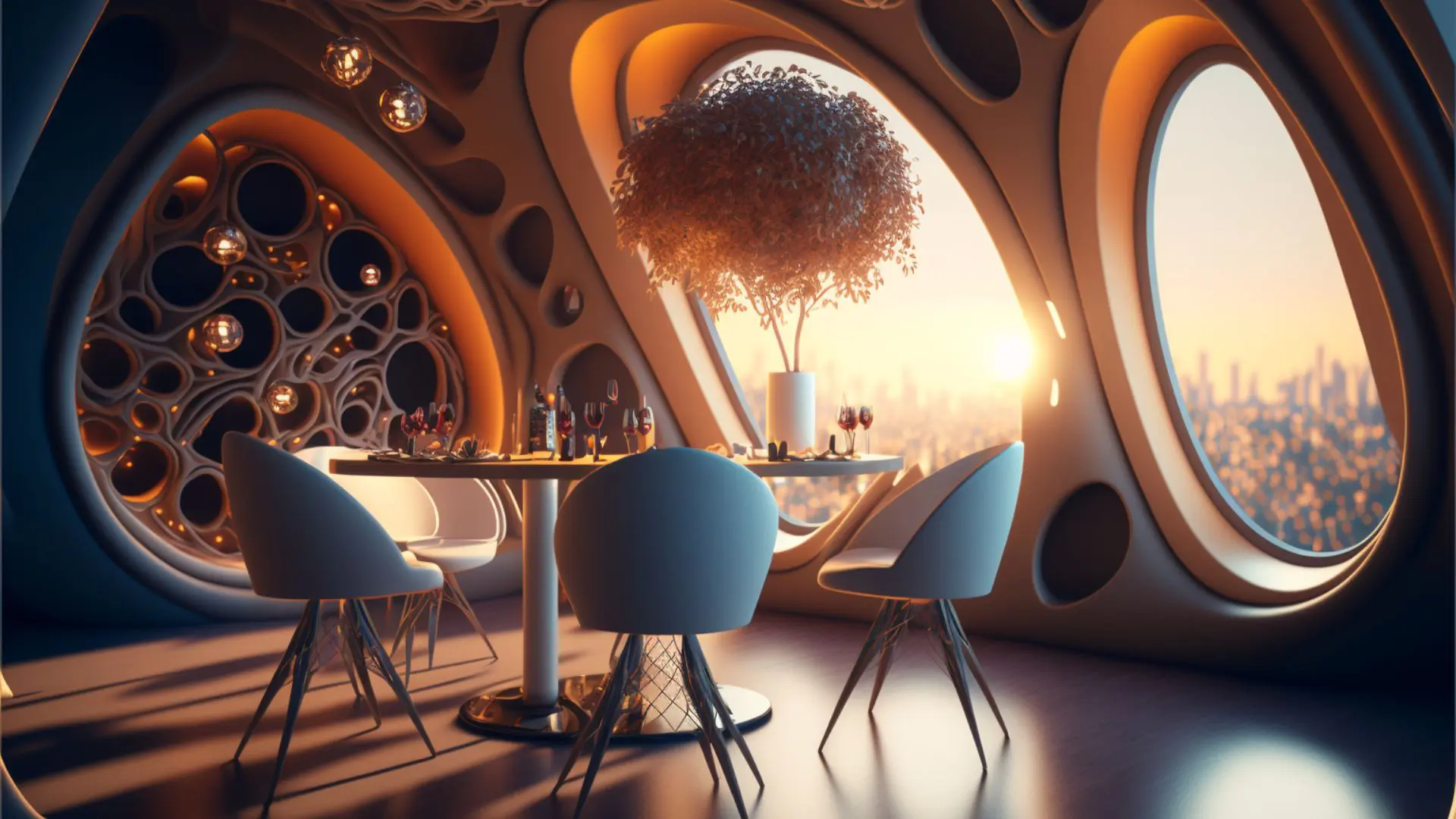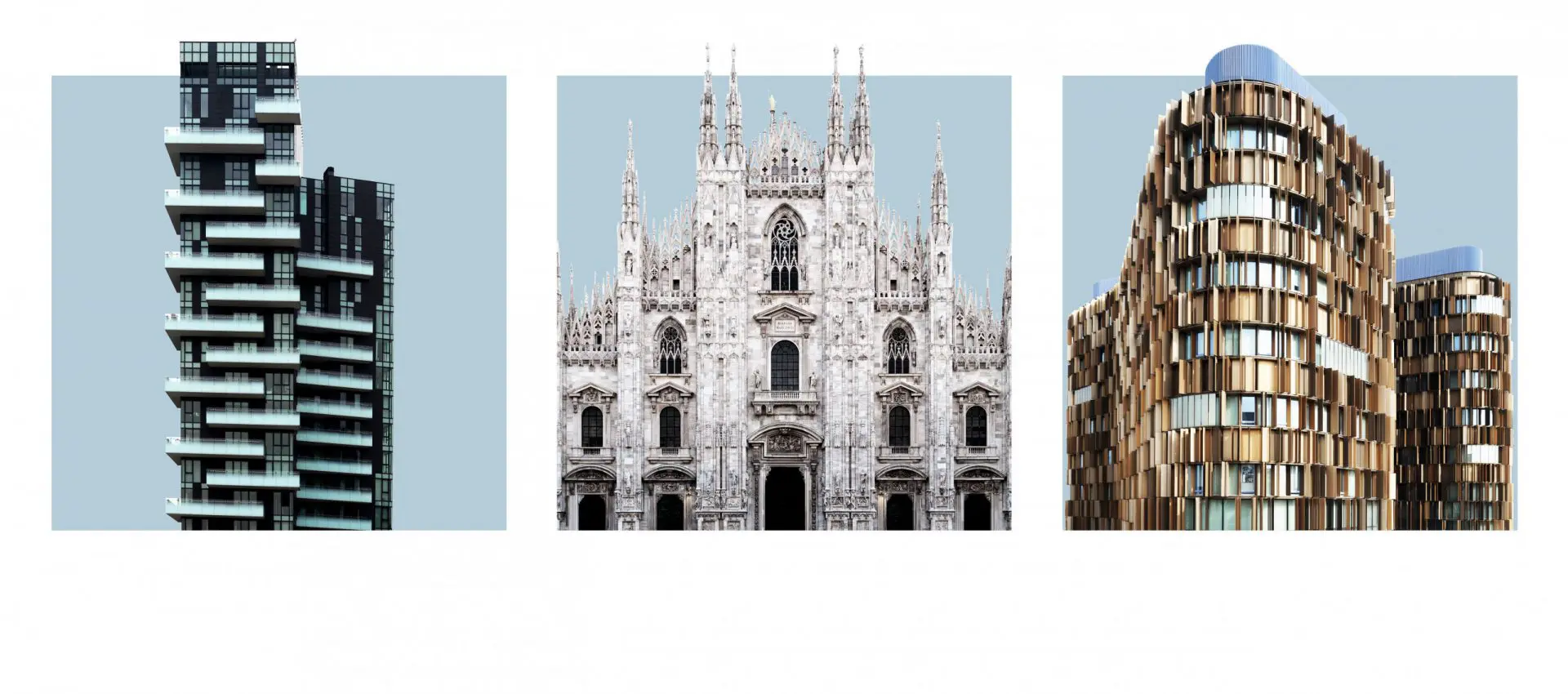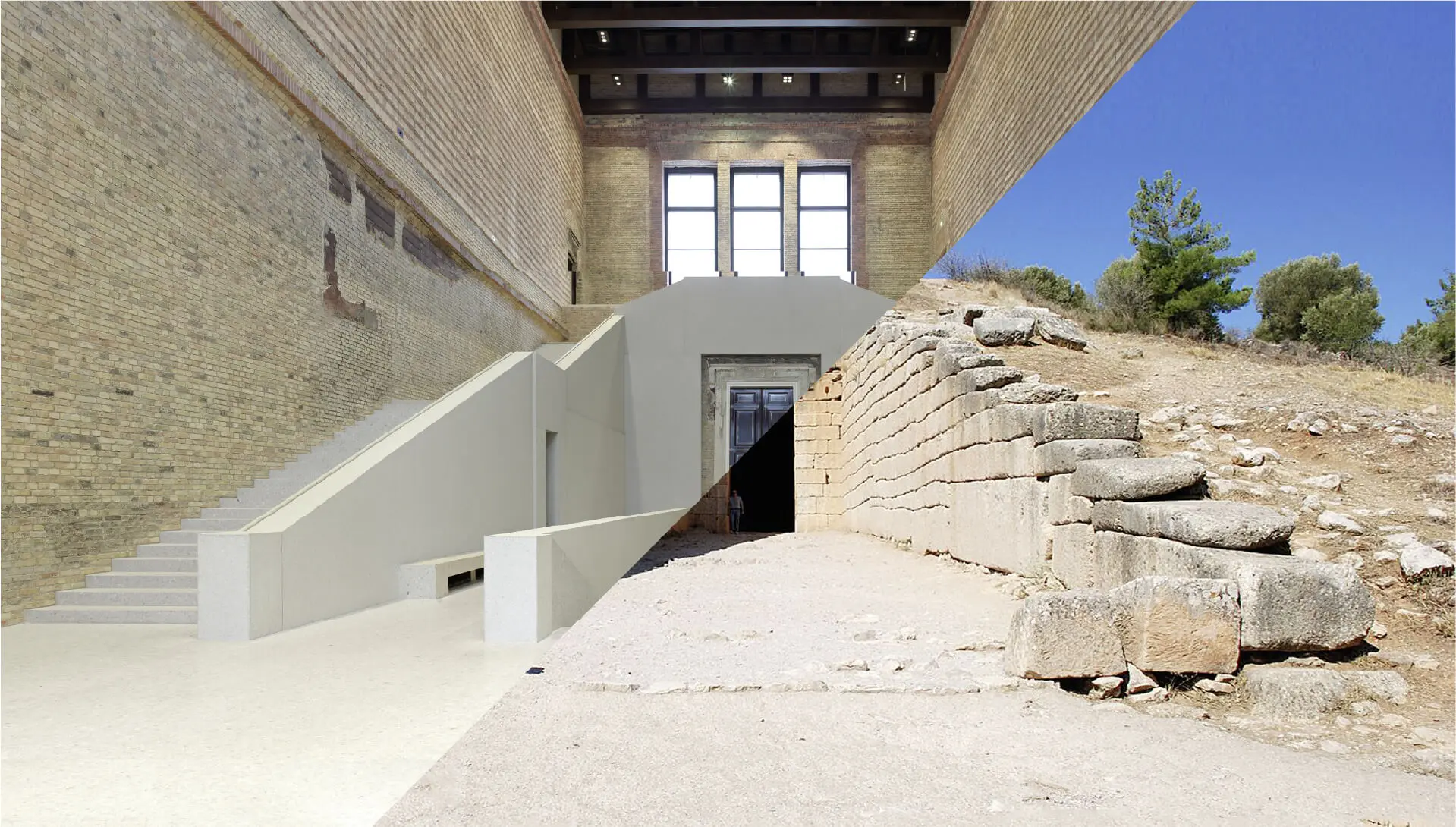Roman Protopopov found inspiration in a wedge of lime for his latest interior design: Silence
The Russian interior designer uses juxtaposition in every detail of the bathroom design to achieve a calm and harmonised atmosphere that deserves the title ‘Silence’
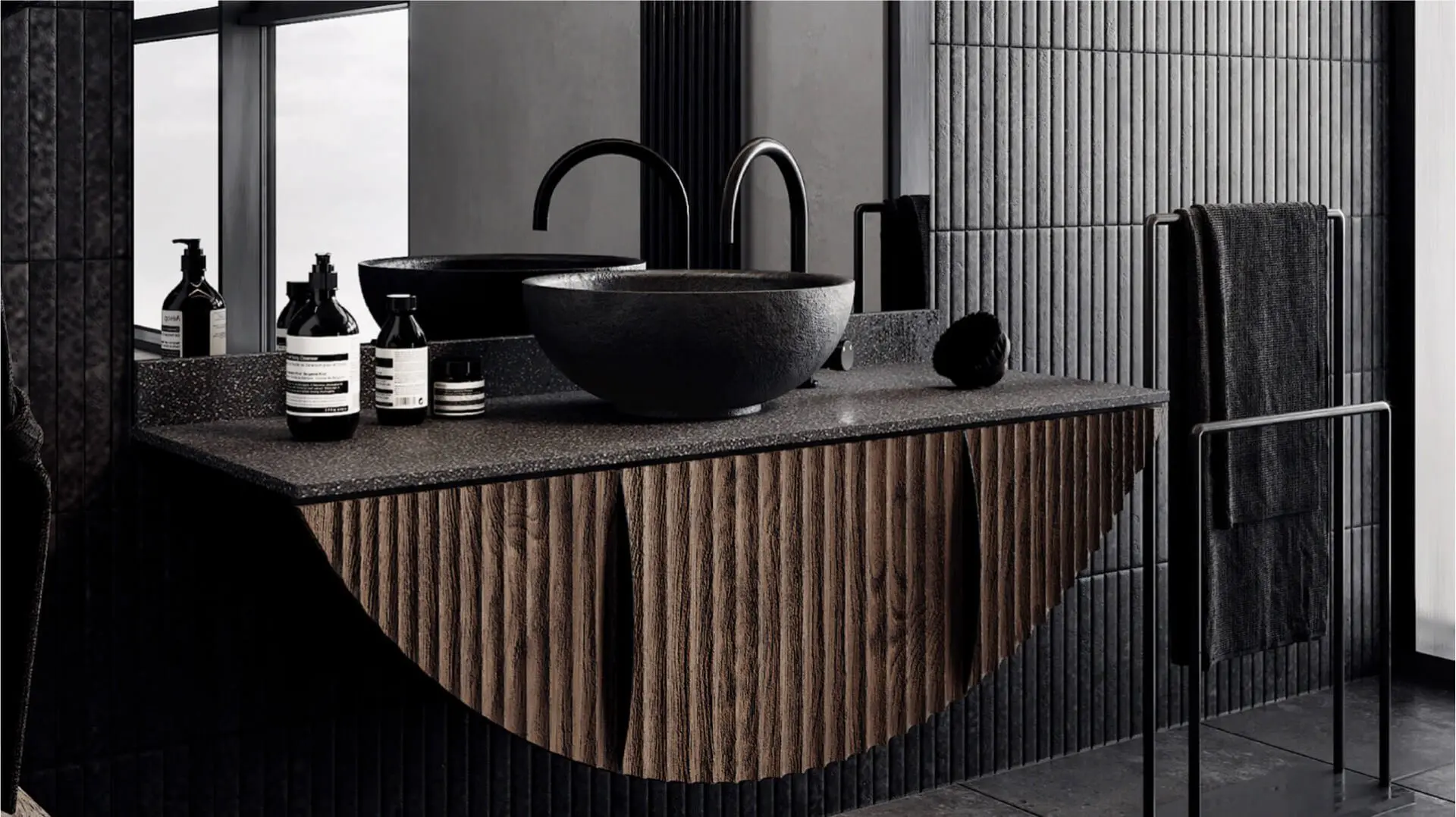
Silence creates an industrial-style interior design using a limited colour palette that embodies calmness and simplicity. Roman Protopopov’s project is a sophisticated, monotone interior design that plays warm and cold materials off against each other. Spatial design is explored through the use of textures, colours, and shapes to achieve a contemporary look and feel.
The use of marble, stone, and metal was intentionally chosen by Protopopov to create a cold and silent atmosphere. Paired with warm accents of wood, Protopopov juxtaposes the warm and cold materials against each other to add curiosity to the interior design.
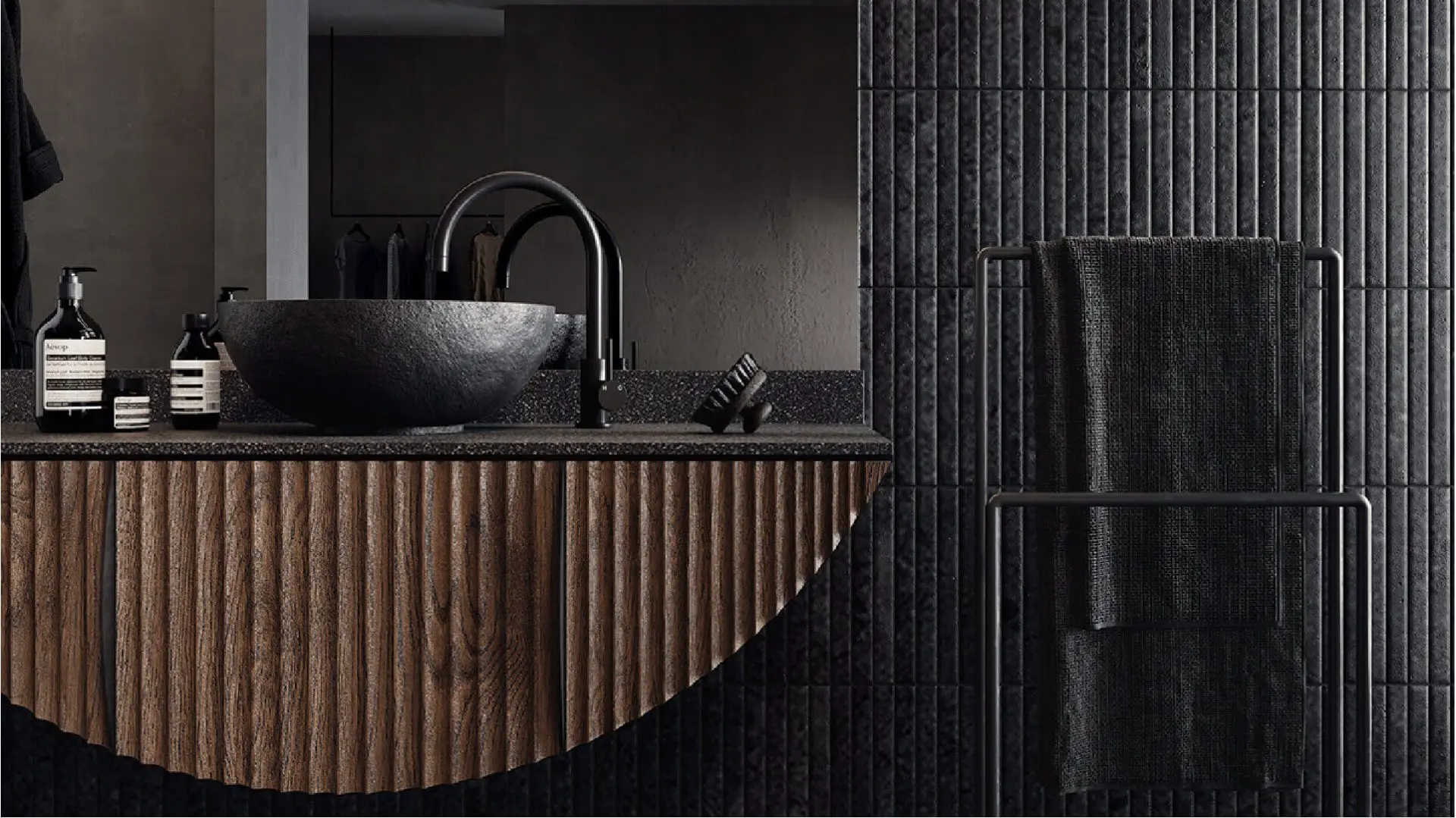
The minds behind Silence – Roman Protopopov
Roman Protopopov was behind the concept, visualization, and interior design of Silence. Based in Krasnodar (Russia), Protopopov is a 3D artist and interior visualizer who designs and creates 3D renders of contemporary interior designs.
His work can be seen globally including recent projects in Indonesia, California, Prague, and München (where Silence is located). He designs interior concepts for both residential and commercial properties, focusing on natural materials and tones for contemporary and minimalistic interior designs.
[ If you want to know more about minimal and elegant interiors, don’t miss Sivak+Partners invites you to rethink your idea of comfort with their minimal and thoughtful interiors.]
If you want to know more about minimal and elegant interiors, don’t miss Sivak+Partners invites you to rethink your idea of comfort with their minimal and thoughtful interiors.
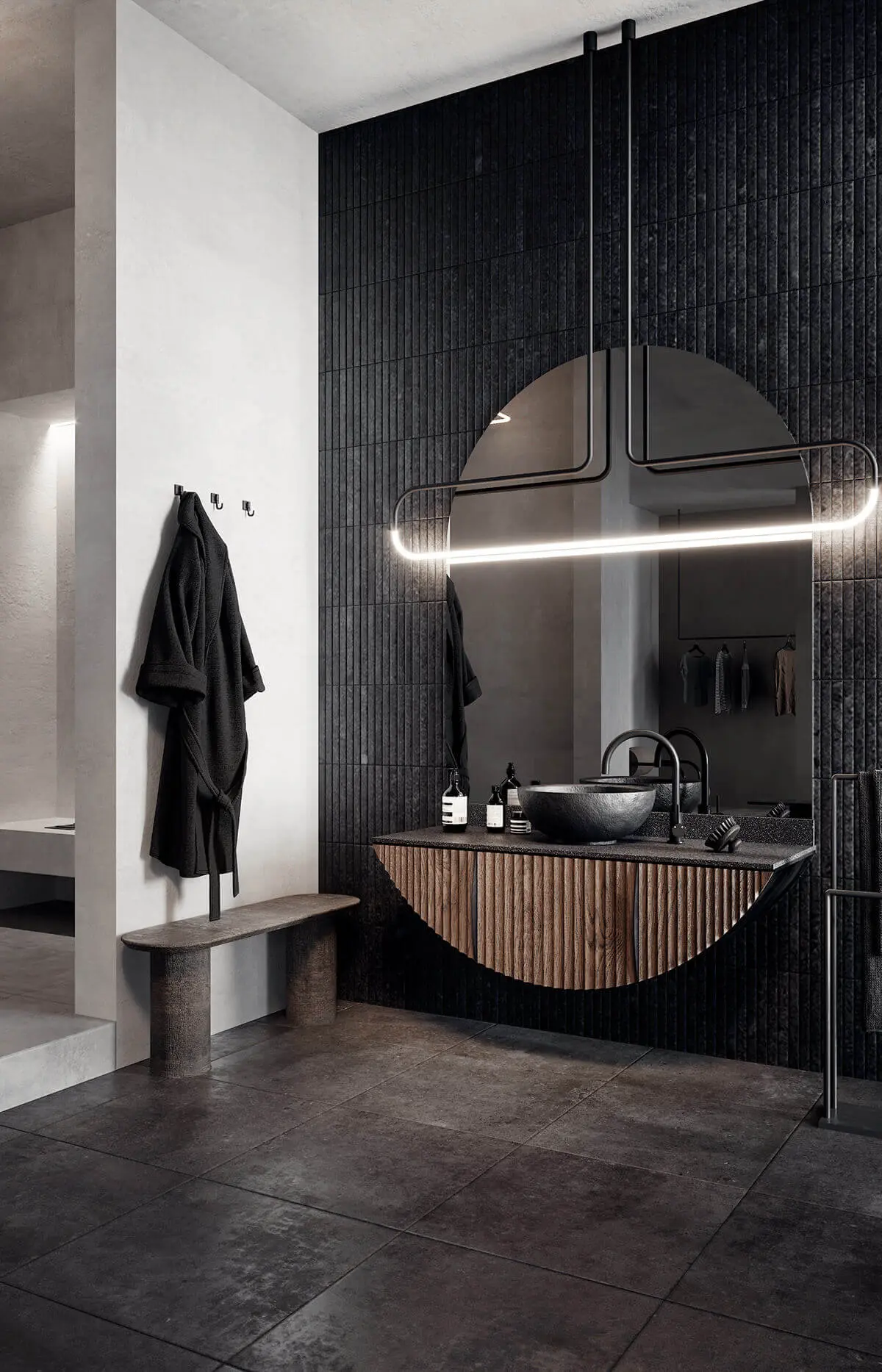
Materials & Techniques – Simple forms and natural materials
The basis of Silence is the simplicity of the forms, colours and materials that make up the interior design. Focusing on the bathroom, the materials used were a sophisticated blend of metal, marble, stone, glass, and wood.
The light fixtures in the bathroom were created using an aluminum pipe that was bent into the desired shape. The tubular form enabled Roman Protopopov to hide the wires inside, resulting in a chic industrial style.
Protopopov didn’t want to install the bath on the floor, so he created a plan to raise the floor level in the bathroom area, which divided the bath and sink areas, and lower the bathtub into the floor to create an effect of a pool. Putting the bathtub on the floor created a more harmonious design and gave the interior a more open and spacious feeling.
For a cohesive interior design in Silence, Protopopov mounted the tap for the bath into the ceiling to free up as much floor space as possible. He also refused a standard toilet and bidet area, instead, he built them into the installation. They were installed within a seat made integral with the wall which allowed the continuation of space and sophisticated design.
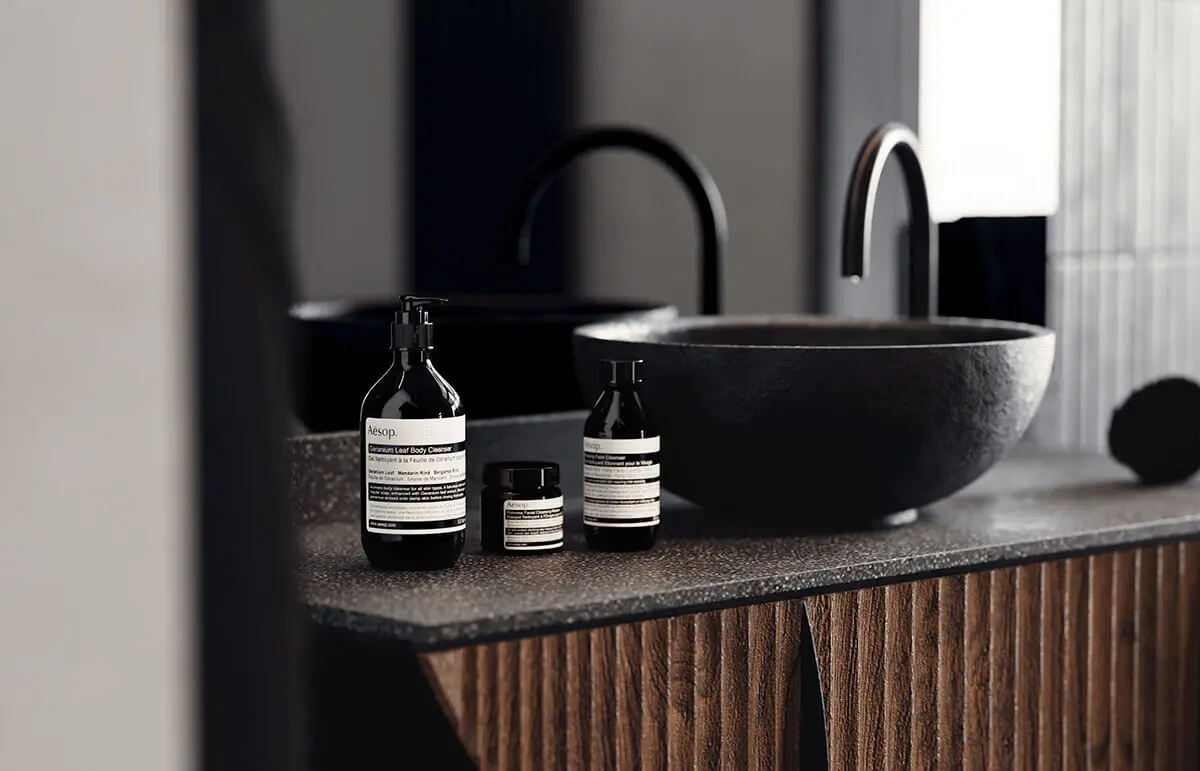
Style & Aesthetics – Geometric harmony
The shape of the sink was based on inspiration found in a wedge of lime, the organic shape stands proudly in the sink area of the bathroom with a metal sink, a marble countertop and a textured wooden front for the drawers. To complement the lime wedge shape, metal handles were made in the same shape to open the drawers.
Once the sink had been envisaged, he then searched for the shape of the mirror which needed to work geometrically with the sink. He experimented with rectangular shapes, but they didn’t work harmoniously with the sink, so he came up with the idea to mirror the sink shape vertically.
In order to not disturb the harmony of the forms, various vertical patterns were used on the walls including the tile on the wall (which repeats the vertical texture of the wooden drawers) and a vertical tubular wall mounted radiator. The coal colours of the radiator and the tiles effortlessly combine with the black sink and the aluminum light hanging above it.
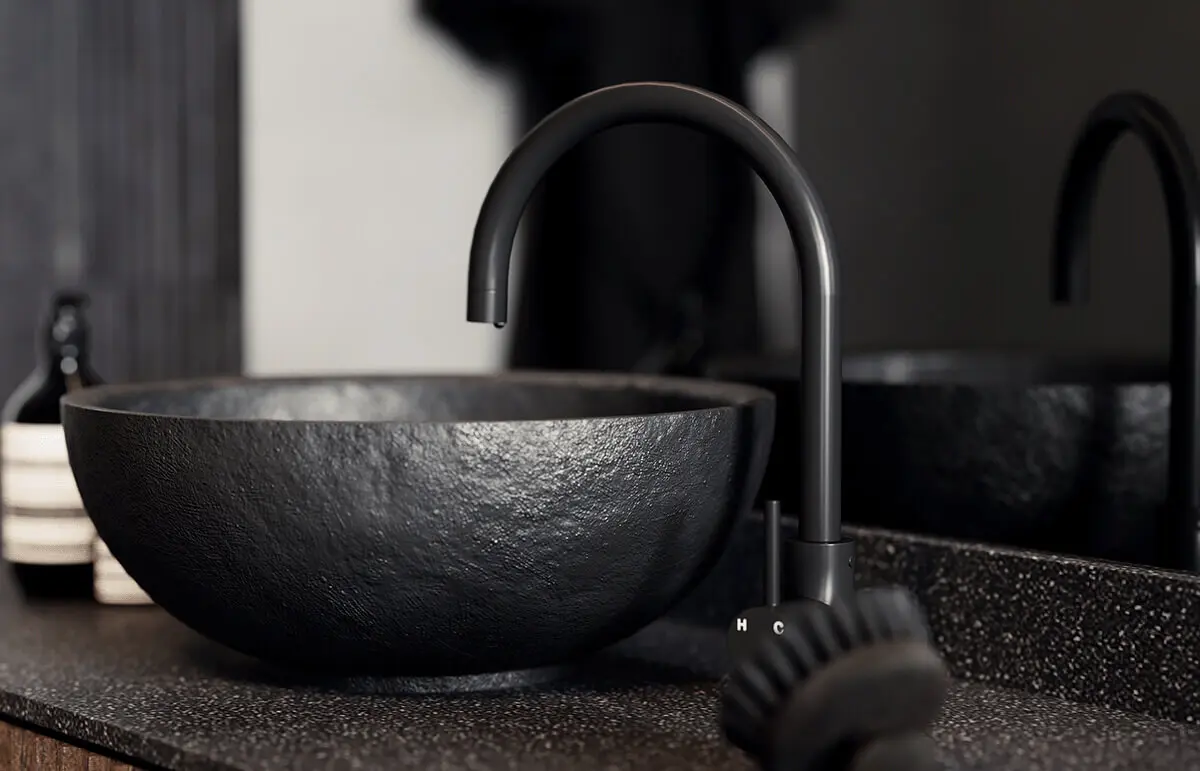
Roman Protopopov’s interiors use a limited number of palettes, using colours that aren’t too vibrant or bold
The bathroom for Silence focused on dark tones for the floor and furniture with light stucco on the walls and ceiling. The limited colour palette provided a sense of calmness and stillness to the interior which is perfect for an area designed for self-care and relaxation.
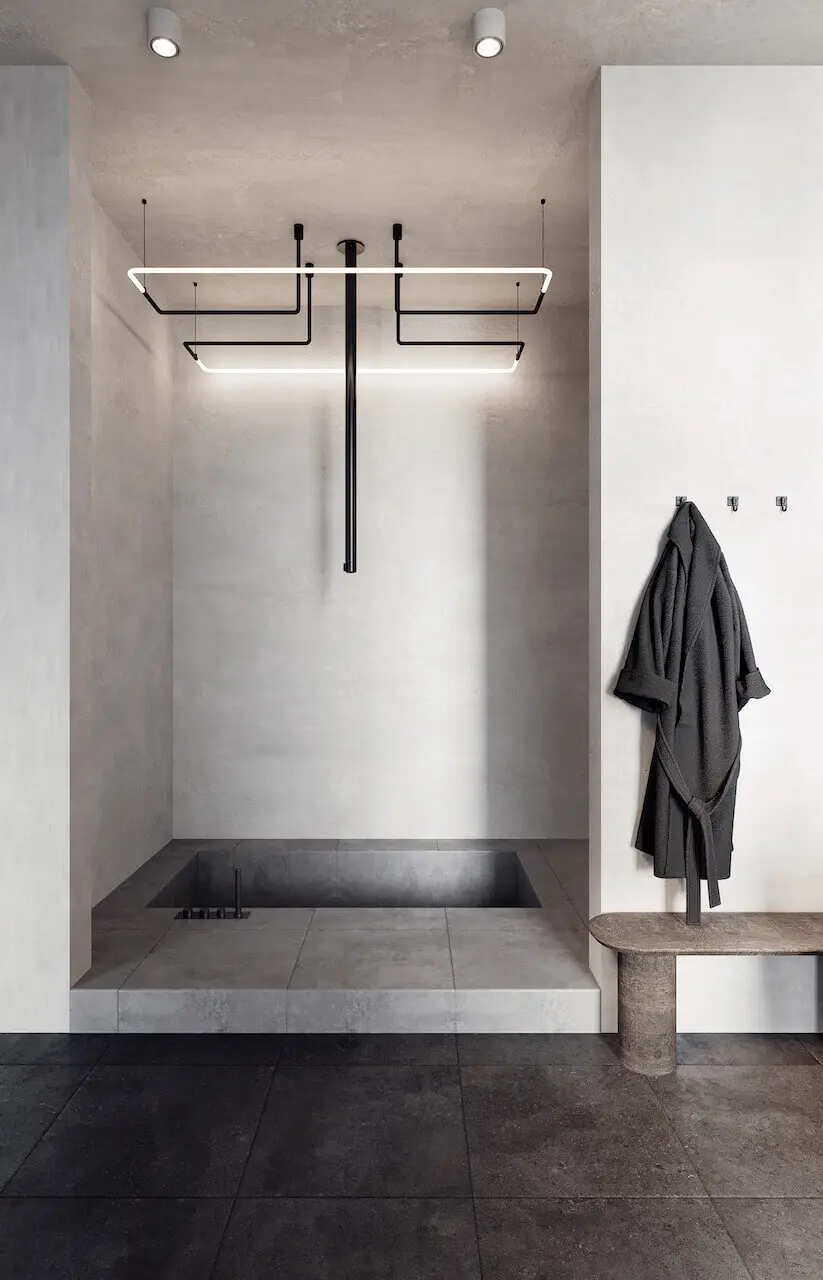
Design Memento – Roman Protopopov: “Sometimes the tips are nearby, you just need to pay attention”
The beauty of Silence is the combination of harsh and soft lines that play simultaneously with the light and dark tones used throughout the interior.
The inspiration for the beautifully curved sink is magnificent in itself that it came so effortlessly from a delicate slice of citrus. The sink exerts dominance within the room and helps to slightly soften the dark wall it’s installed upon.
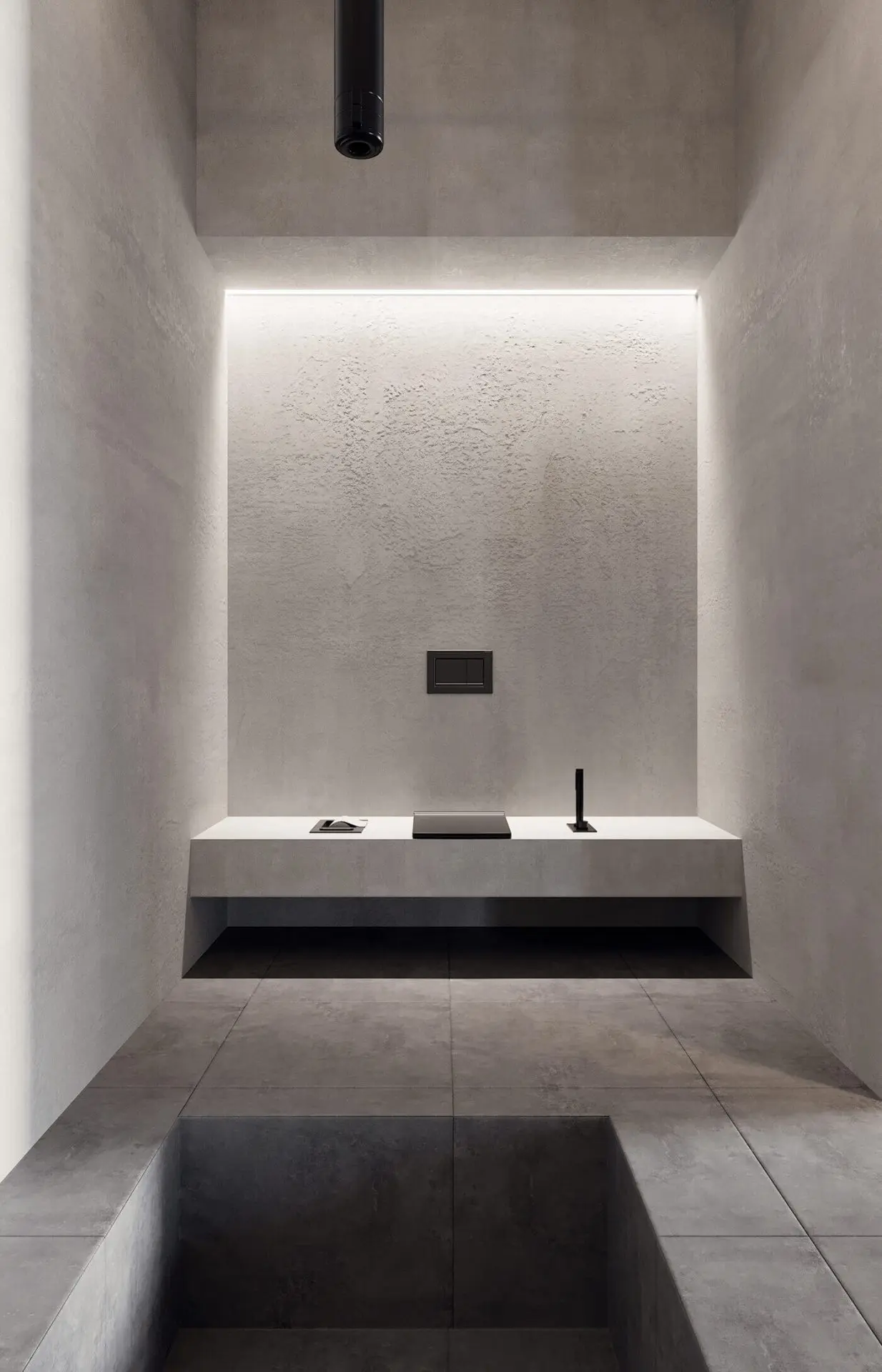
The writer’s comment – Juxtaposing harmony
Upon first glance of Silence, I found the interior to be very simple and minimalistic, but when I explored the design further, I discovered the subtle tones of sophistication hidden within every corner of the project. From the materials to the colours and geometry, every detail has a juxtaposing partner that makes Silence so elegantly harmonious.
The groove in the wooden cupboard below the sink is harmonised with the vertical grooves of the wall tiles. The curve of the sink is reflected in the curve of the mirror. The horizontal pipe used for the light is mirrored in tubular towel rail. The straight lines of the bathtub are repeated in a parallel manner for the floor tiles and the bench for the toilet.
The whole project oozes sophisticated and attention to detail which Roman Protopopov achieves in all his interior designs.
[ If you are curious to know more about interior designs that juxtapose materials elegantly, don’t miss Say No Mo to broken stereotypes in the beauty industry ]

