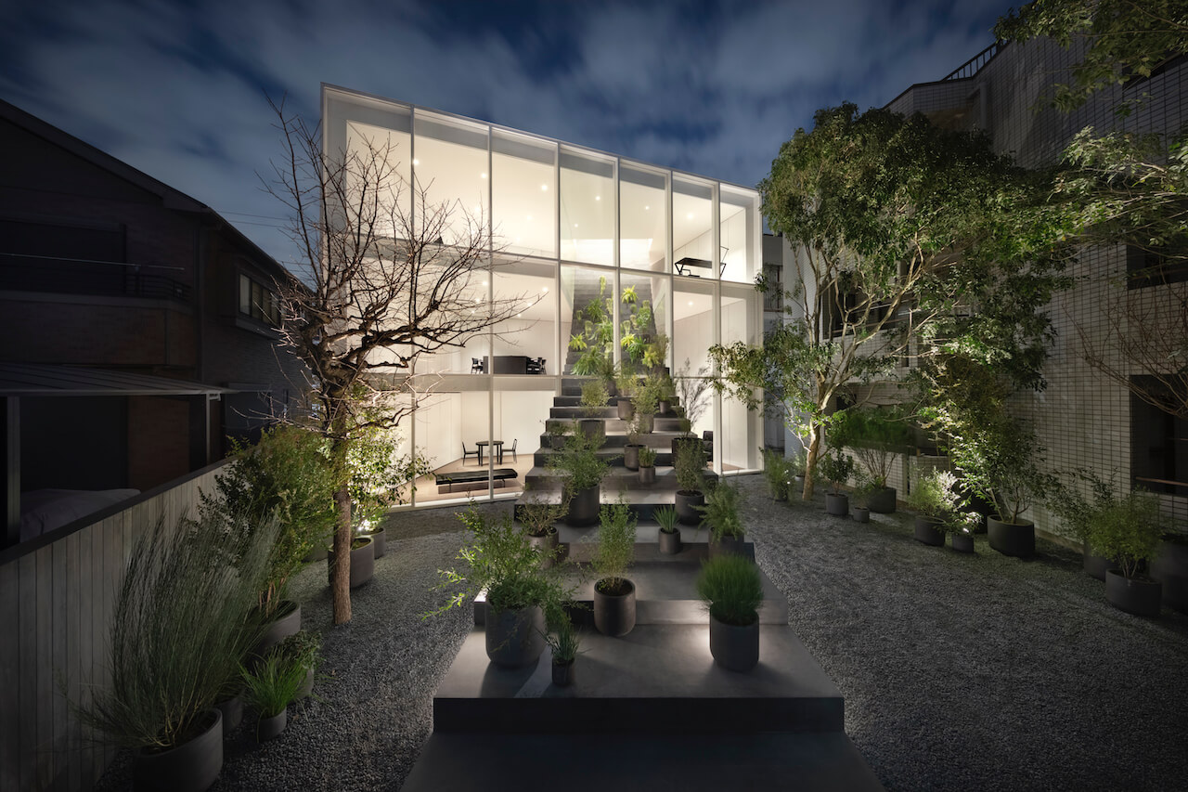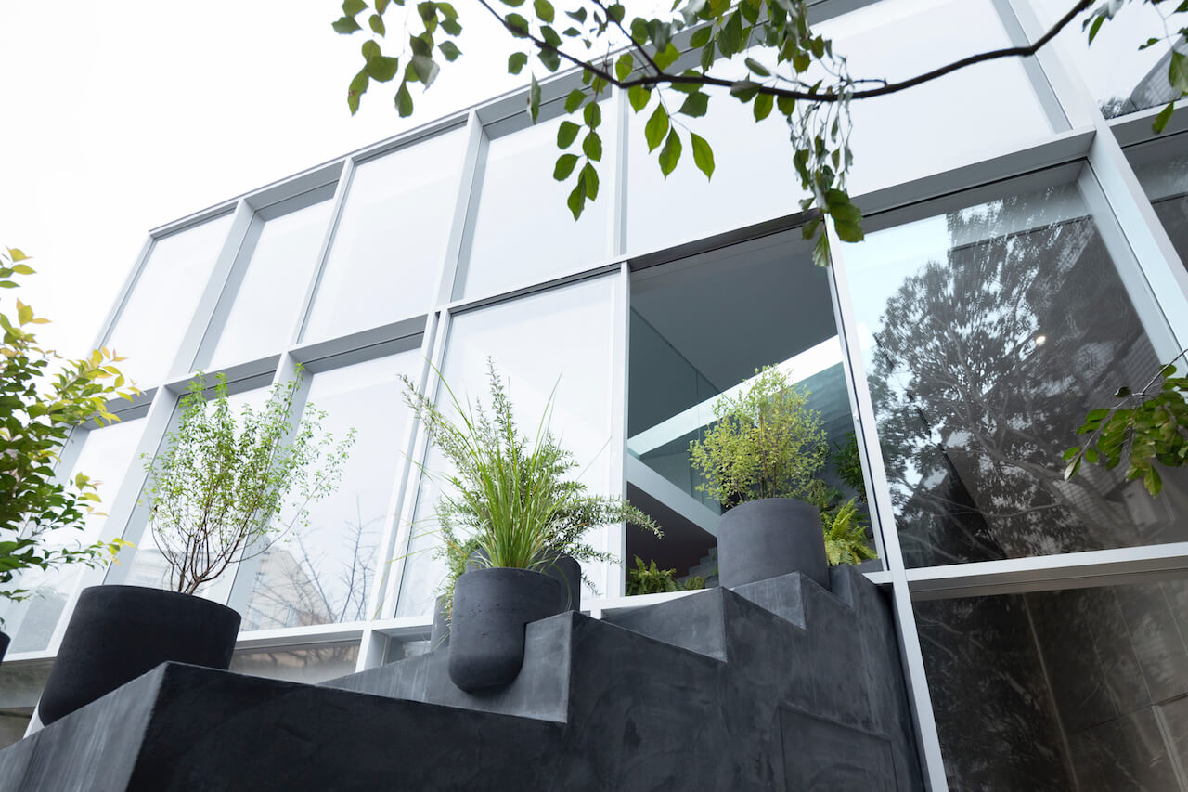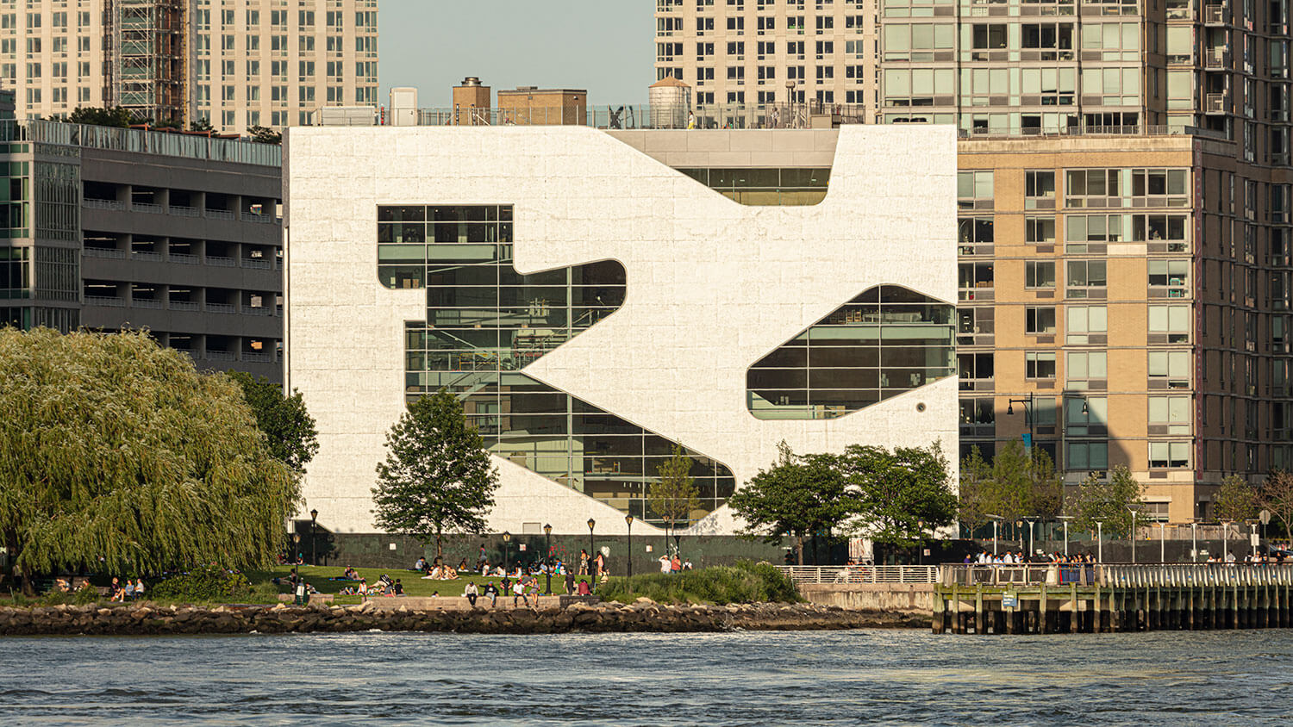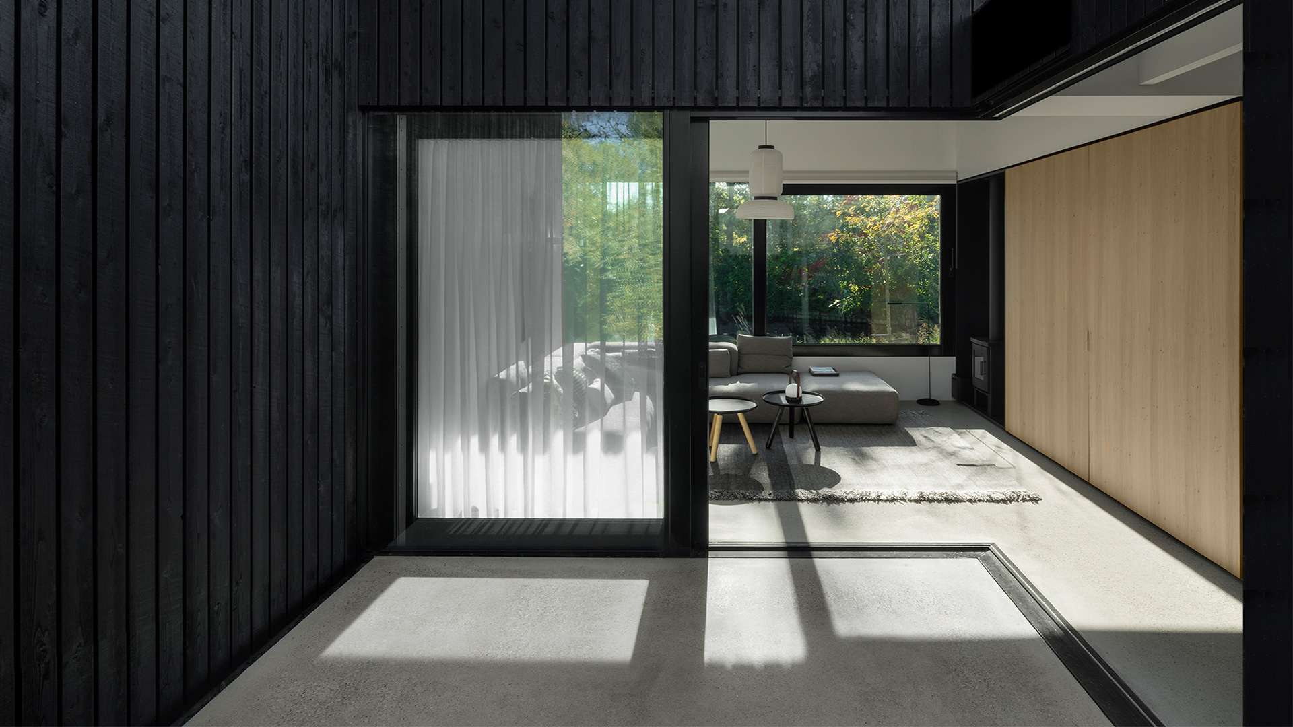A grey stairway dramatically flows from the garden and continues inside
In residential Tokyo, the glass-fronted Stairway House by nendo is artfully penetrated and bisected by a faux flight of steps.

Approaching Stairway House it feels as if one can just walk right through the house and pass out through the roof towards the sky. A grey stairway dramatically flows from the garden and continues inside, creating an impressive disruption in the minimal form of the residence.
It houses three generations over three floors and replaces a smaller building that was overshadowed by its neighbors. For easy access, the older couple occupies the ground floor, whilst the younger family lives on the upper two floors.
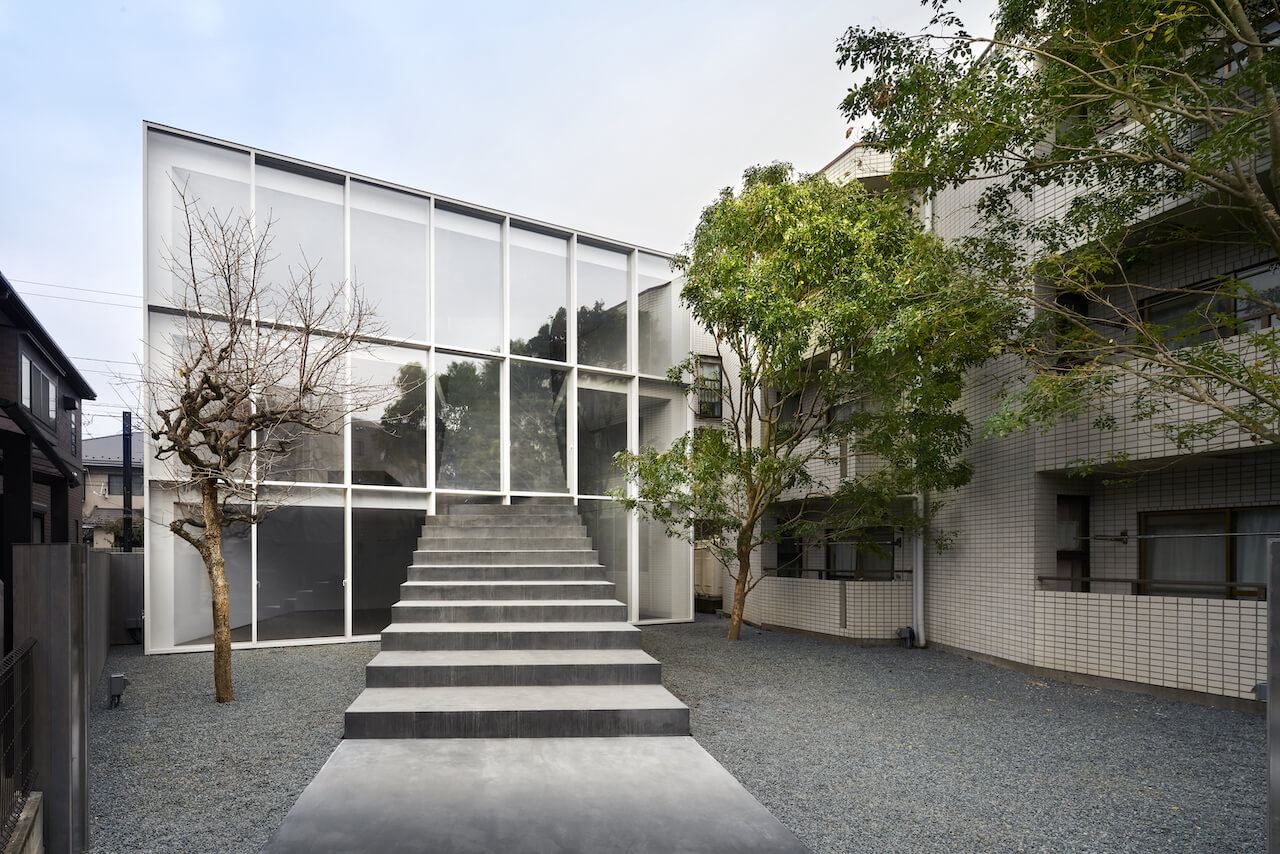
The minds behind Stairway House – nendo
nendo was established by Oki Sato in Tokyo in 2002. It expanded in 2005 to include a second office in Milan, Italy. The design practice works across architecture, interiors, furniture, product, installations, and branding design.
Sato was born in Toronto, Canada, but completed his M.A. in Architecture at Waseda University in Tokyo.
nendo has completed a dizzying array of impressive and quirky projects and was recognized with a long list of awards. Recent standouts include a 3D-printed bonsai tree and a flat-pack handbag created from a single piece of laser-cut leather. In 2018, nendo participated in a large collaborative exhibition, ‘Escher X nendo | Between Two Worlds’, showed in the National Gallery of Victoria in Australia.

Materials & Techniques – A glazed facade positioned to let light and air in
The cube-like envelope of Stairway House has been pushed towards the street front and occupies the north end of the block. On three sides the facade appears to be without any openings, though the plan shows a couple of thin recessed strips of windows.

In contrast, the south-facing facade is a full glass-wall and allows plenty of light in. It is divided into a grid by white metal framing, and several of the glazed panels can be pushed to the side for access and to allow airflow inside.
The grey stairway appears as a single continuous form. In reality, it is constructed from two different materials. The outside stairs are concrete, and inside they are made of steel.
Brown timber floorboards have been used throughout for the flooring and in the functional part of the staircase.
Style & Aesthetics – Minimal and deceptively simple
Looking through the glazed facade, simple rooms with walls of glass and white paneling can be observed. The building appears wonderfully minimal both inside and out. Interesting shapes and triangular areas are formed by the stairway cutting through at an angle.

The details of living are all neatly hidden from view. Private and functional areas of the residence lie behind the panels and under the steps. The functional staircase, along with a bathroom and toilets are enclosed within the grey stairway feature. The darker palette continues there with monochromatic grey tones on the walls and floor.
Doors to access storage areas and other rooms are not immediately evident and blend with the adjacent walls. Panels fold out to separate the living and dining area from the kitchen, cutting across the long black form serving as both kitchen bench and dining table.

The cats have their own quarters under the stairs
Beyond the striking stairway, the next point on the plan which stands out is the inclusion of a cat room. It sits tucked within the section of the stairway outside the main volume.
According to the nendo website, there are eight cats that live here with the older couple. They roam freely inside and out and also encourage the mother to enjoy her gardening hobby.

Design Memento – A strong single vision
It is the clarity of vision that gives the Stairway House architecture strength. The dominance of the feature stairway powerfully unifies the design, and all other elements hinge on its presence.
It simultaneously divides and separates areas, as well as connects the two families living within. Furthermore, it powerfully extends out into the laneway and city beyond.
The green potted plants which populate the stairway indoors and out soften the look and give the impression of a greenhouse.
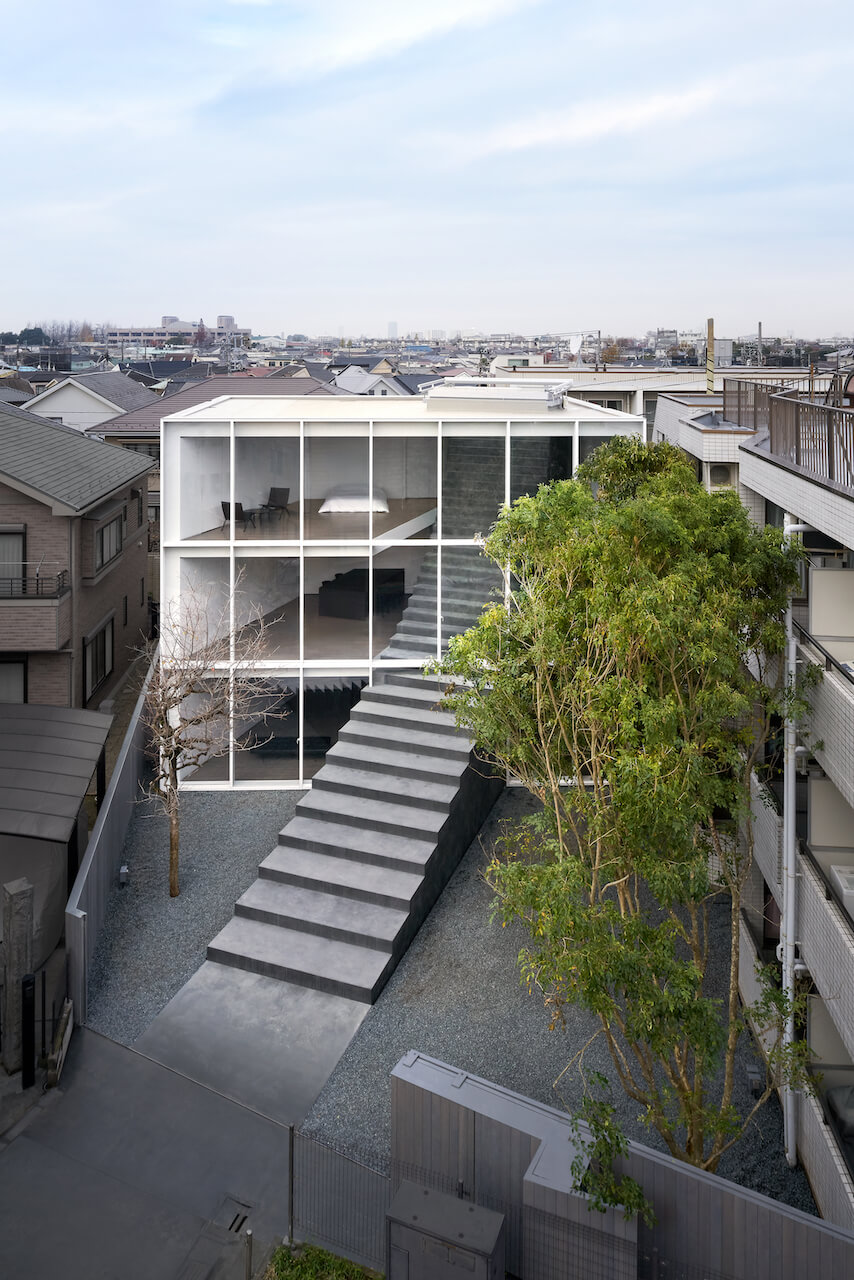
The Writer’s Comment – A successful “ ! ” moment
nendo explains that the overall vision of the firm is to create small experiences of wonder in the everyday. They note these as “ ! ” moments.
The way that the stairway penetrates the facade sweeps through the house and up towards the sky adds an undeniable sense of wow. Approaching from the laneway and adding original opportunities of interaction within the space itself, it provides the possibility of more “!” moments for the occupants every single day.







