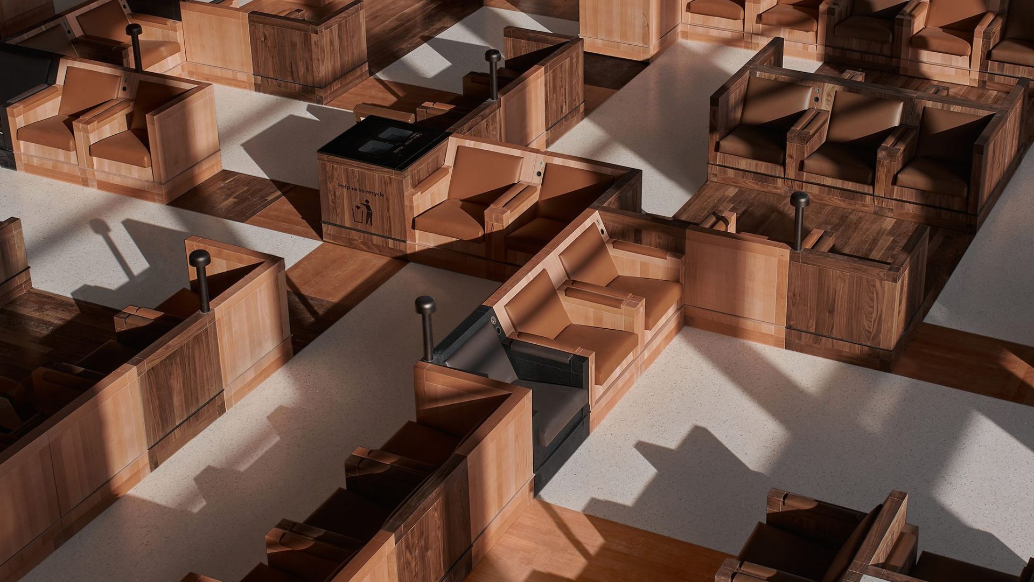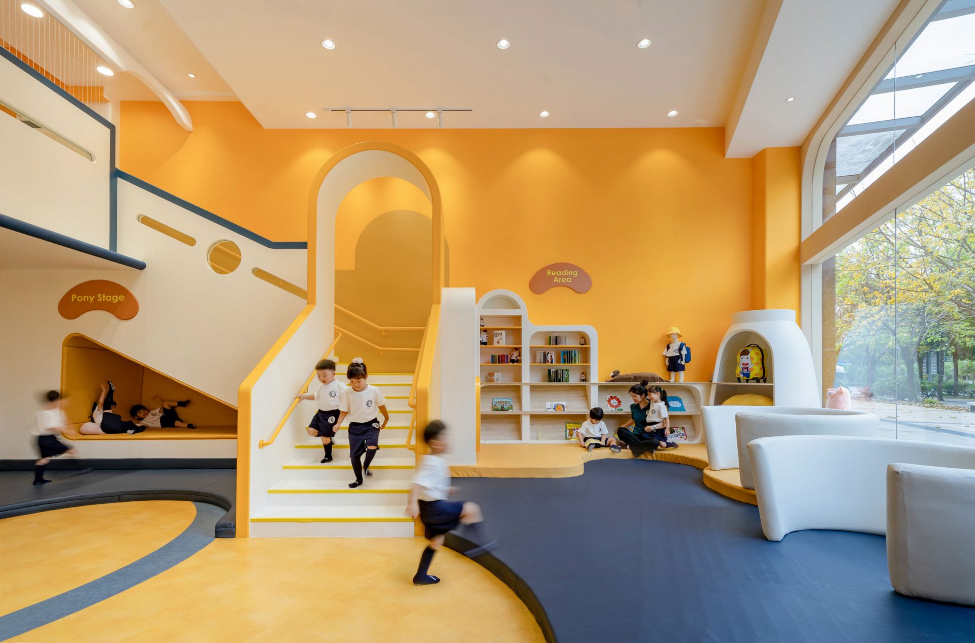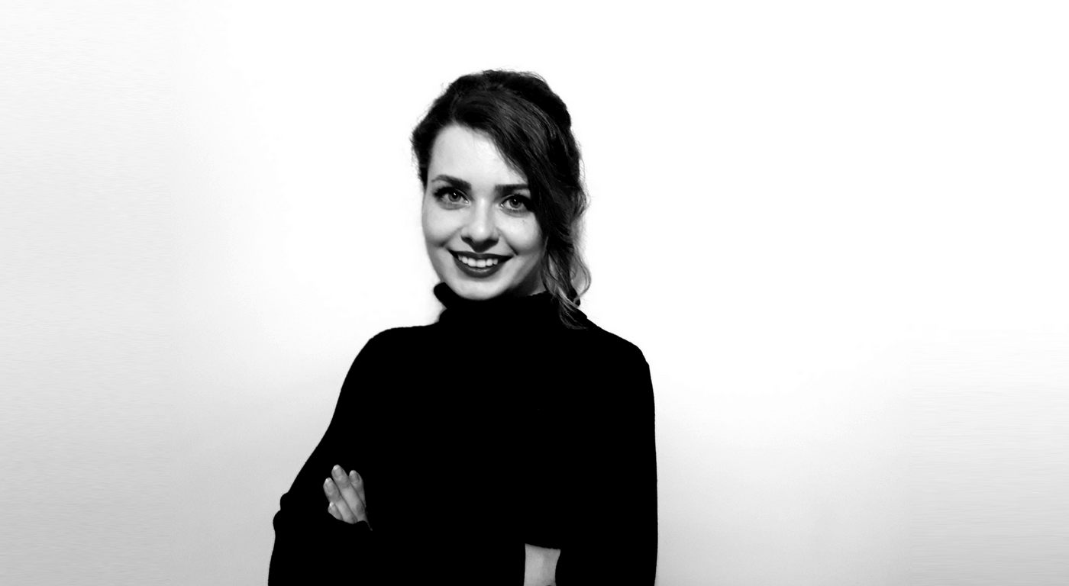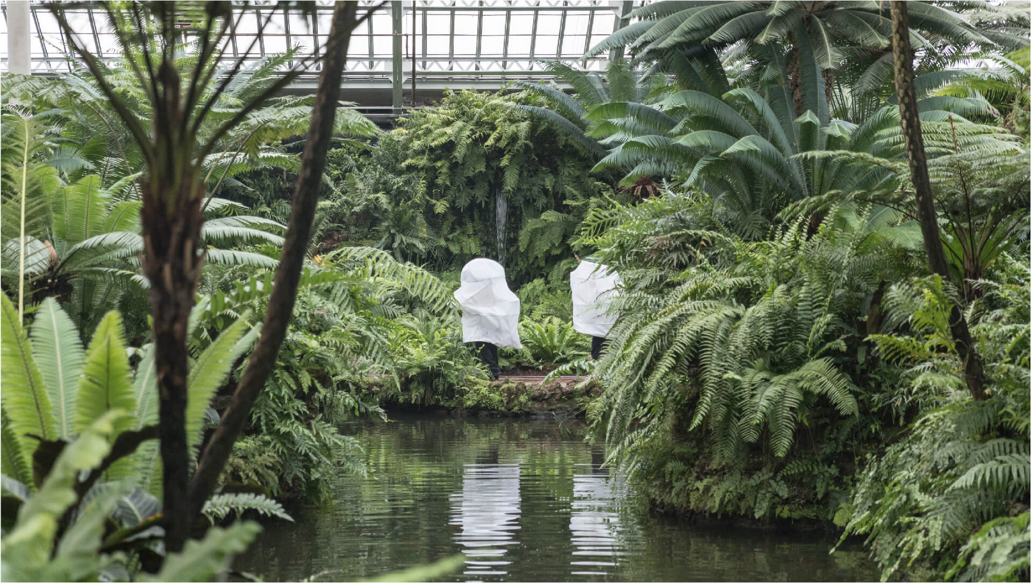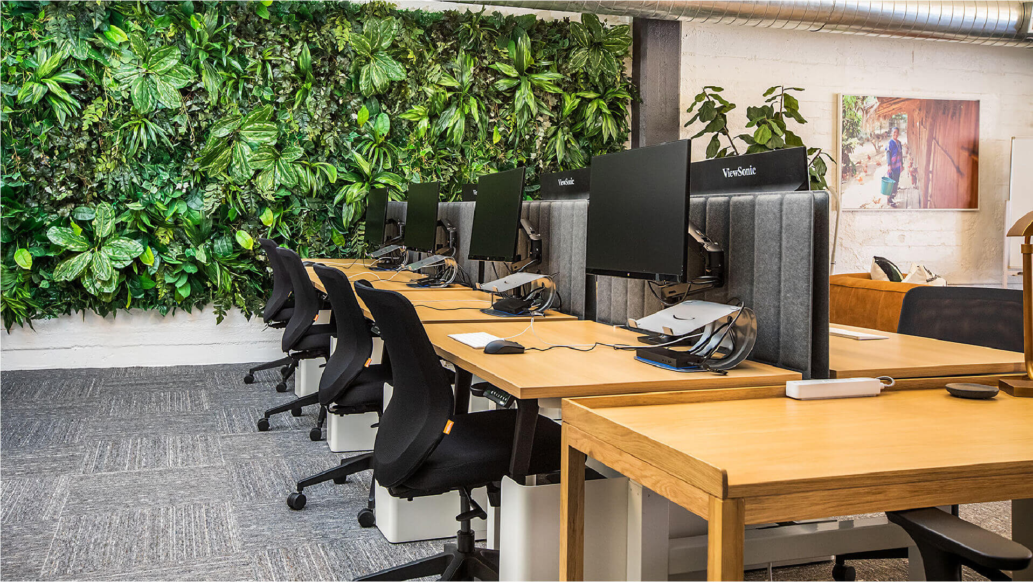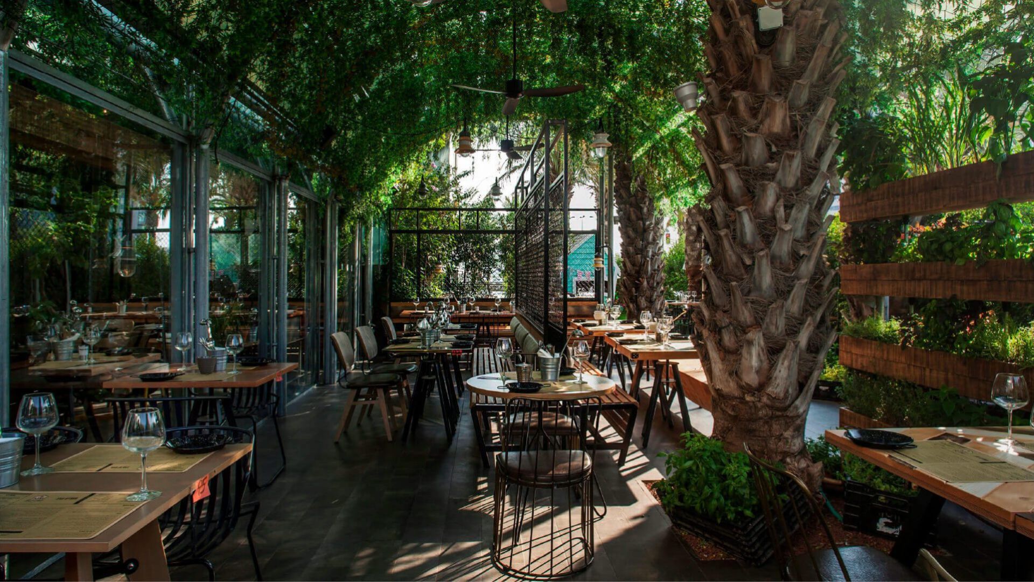New headquarters fosters open-hearted opulence
Exploring Bjarke Ingels Group’s new seven-storey Copenhagen headquarters feels akin to peeking through the keyhole that unlocks the future of collaborative space.
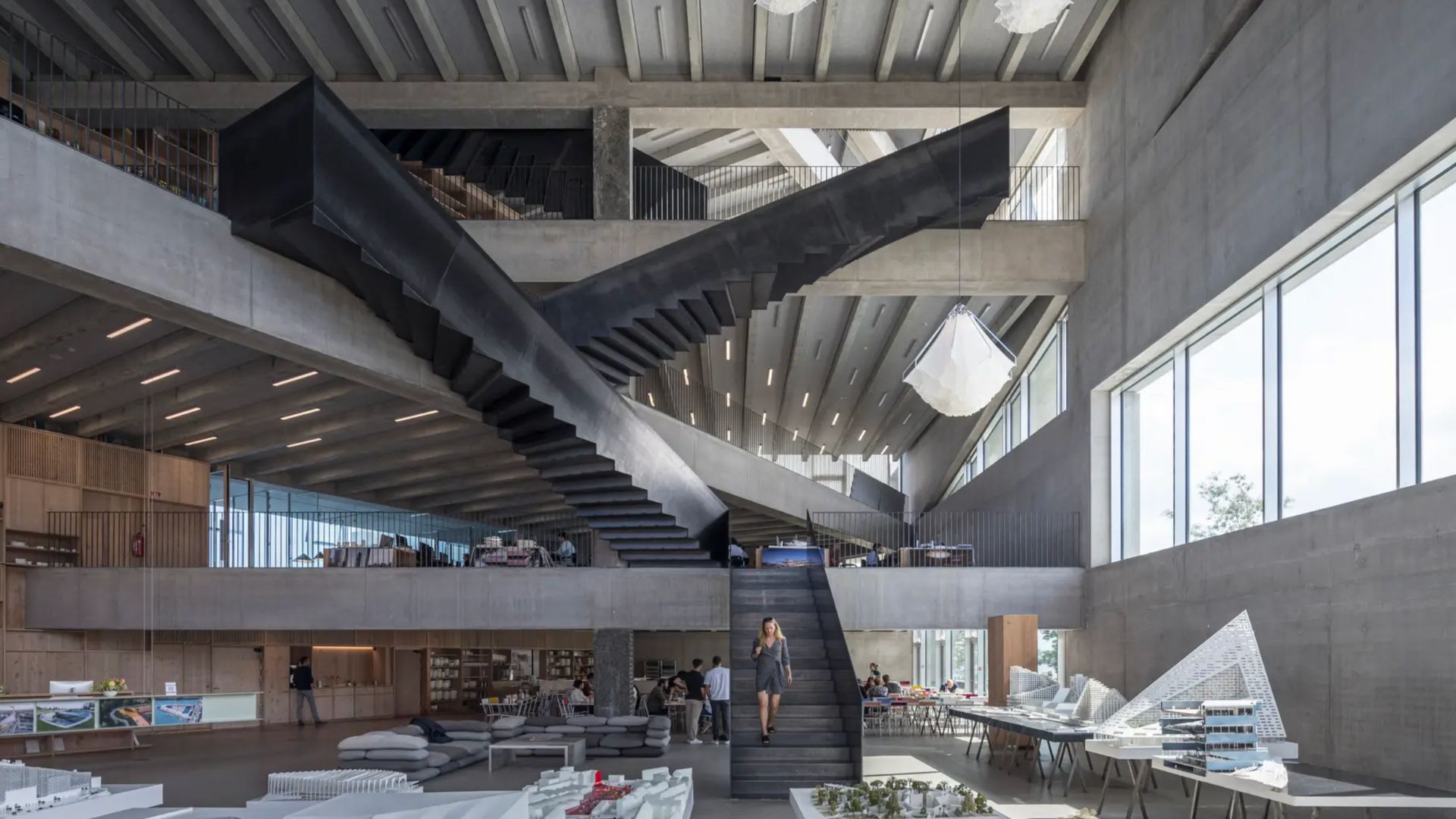
Upon gazing at Bjarke Ingels Group’s new Copenhagen headquarters, a twenty-seven-meter-tall architectural marvel that occupies around 4,800 square meters of a narrow pier located in the city’s Nordhavn neighborhood, the mind can’t help but wander to the universe of Francis Ford Coppola’s recently released, decades-in-the-making, polarizing film Megalopolis. The visually epic, boundlessly thought-provoking extravaganza tells the story of an ambitious architect and his dream of building a “perfect school-city”, rooted in openness and interconnectedness and bathed in all-encompassing greenery, in which people can achieve their better selves. Surrounded by warehouses and calming maritime infrastructure, Bjarke Ingels Group’s fourth office building since the company’s inception in 2005, embodies futuristic exuberance.
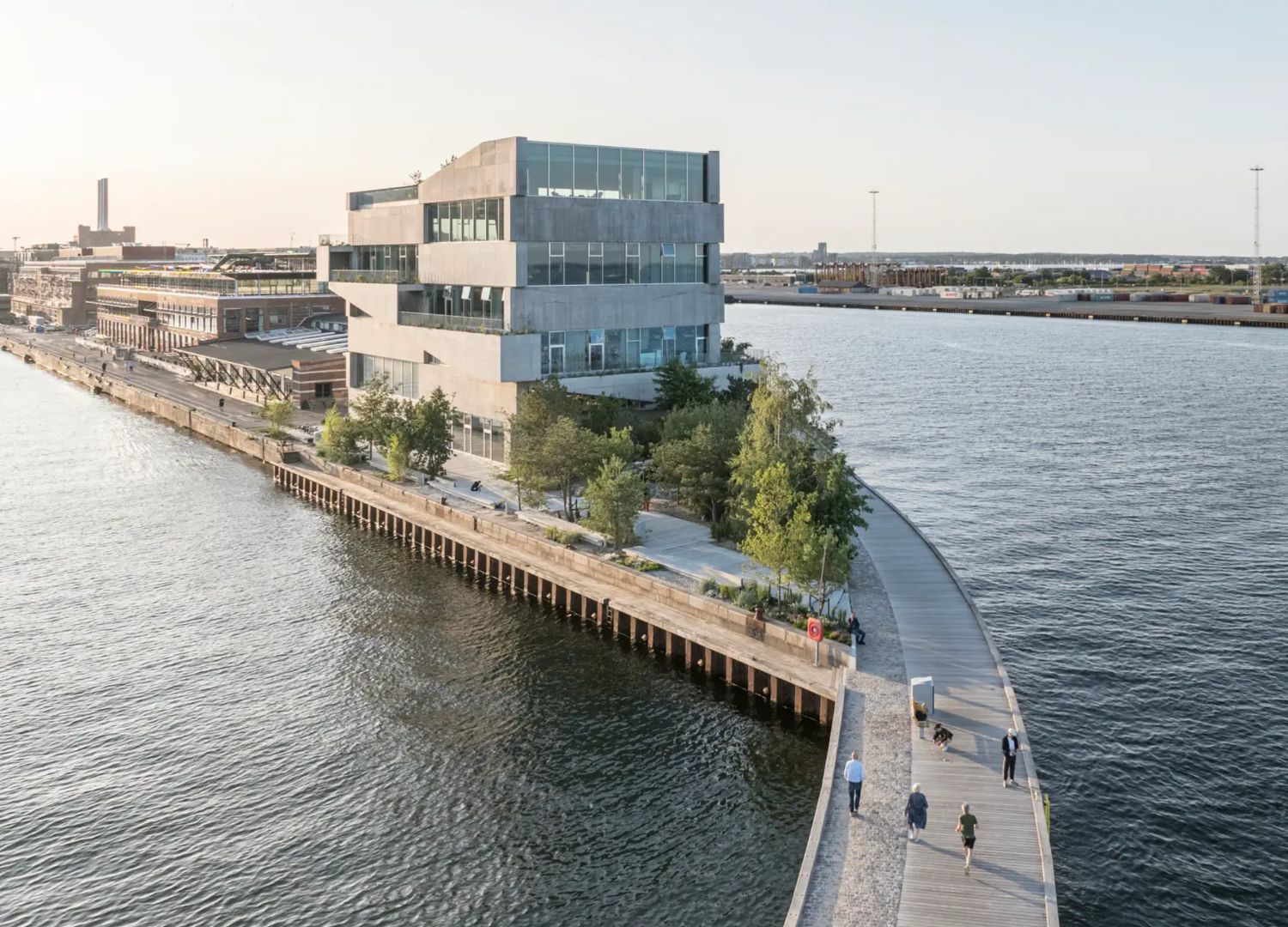
The flabbergasting business complex was completed in the spring of this year following an extensive seven-year period of design and construction. It is the first project that came to fruition by implementing Bjarke Ingels Group’s LEAPP approach: a collaboration between its landscape, engineering, architecture, planning, and product design teams.

Once you enter through a three-meter-tall glass door, the spacious open-plan interior of the Danish architectural studio’s headquarters is a Piranesian space where all the layers that makeup the inner life of the building are dramatically visible through diagonal views up to the top floor. The building’s heart, a single stone column constructed of eight different types of rock, ranging from porous limestone at the top and dense granite at the bottom, signifies a totem pole to gravity. The massive load-bearing column’s robust geometry and glazed openings contribute to a fervent interaction between light and shadows.
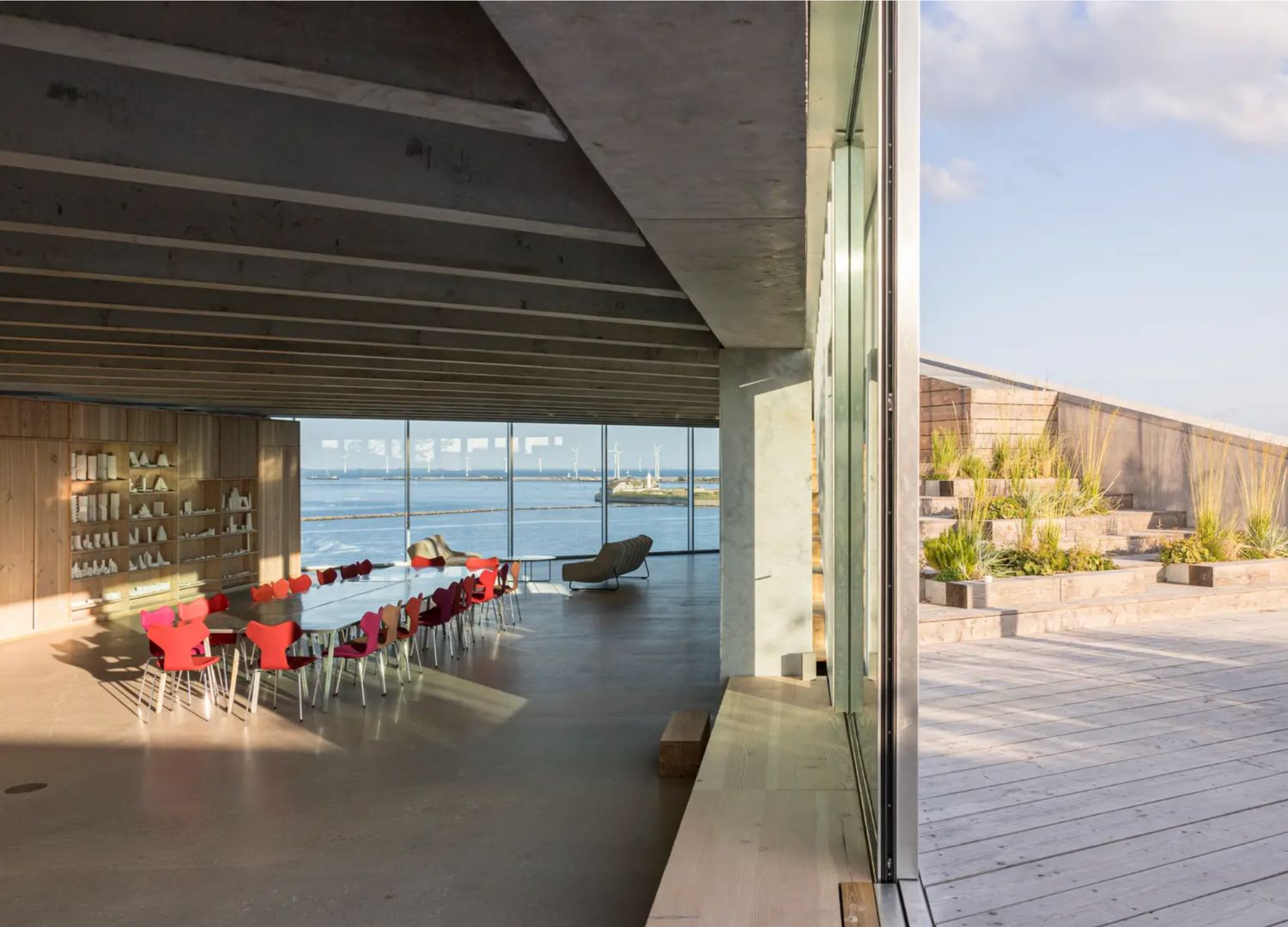
An open, zigzagging staircase made from blackened steel ricochets from level to level and connects the building’s angled concrete floors both physically and visually. The headquarters includes numerous types of open-plan workspaces, meeting rooms and offices, a model shop, and exposed concrete and wooden storage units planted throughout. Each of the seven floors grants access to a balcony–all balconies are connected thus forming an outdoor concrete pathway that spans 140 meters, whimsically wraps the building’s exterior, doubles as an additional fire escape route, and allows all employees to promenade from the ground floor to the roof and vice versa.

Designed to achieve DGNB Gold (the Danish sustainability certification), renewable energy sources, including geothermal and solar systems, make Bjarke Ingels Group’s concrete headquarters 60% reliant on renewable energy. Along with natural ventilation, the integrated geothermal energy system provides 84% of the building’s heat demand and 100% of its cooling demand. The monolithic form is built using Uni-Green concrete. The material, in which a portion of the cement clinker is replaced with calcined clay and lime filler, was developed by Bjarke Ingels Group in partnership with concrete manufacturer Unicon. Uni-Green reduces CO2 emissions by approximately 25% compared to an equivalent traditional concrete mix.
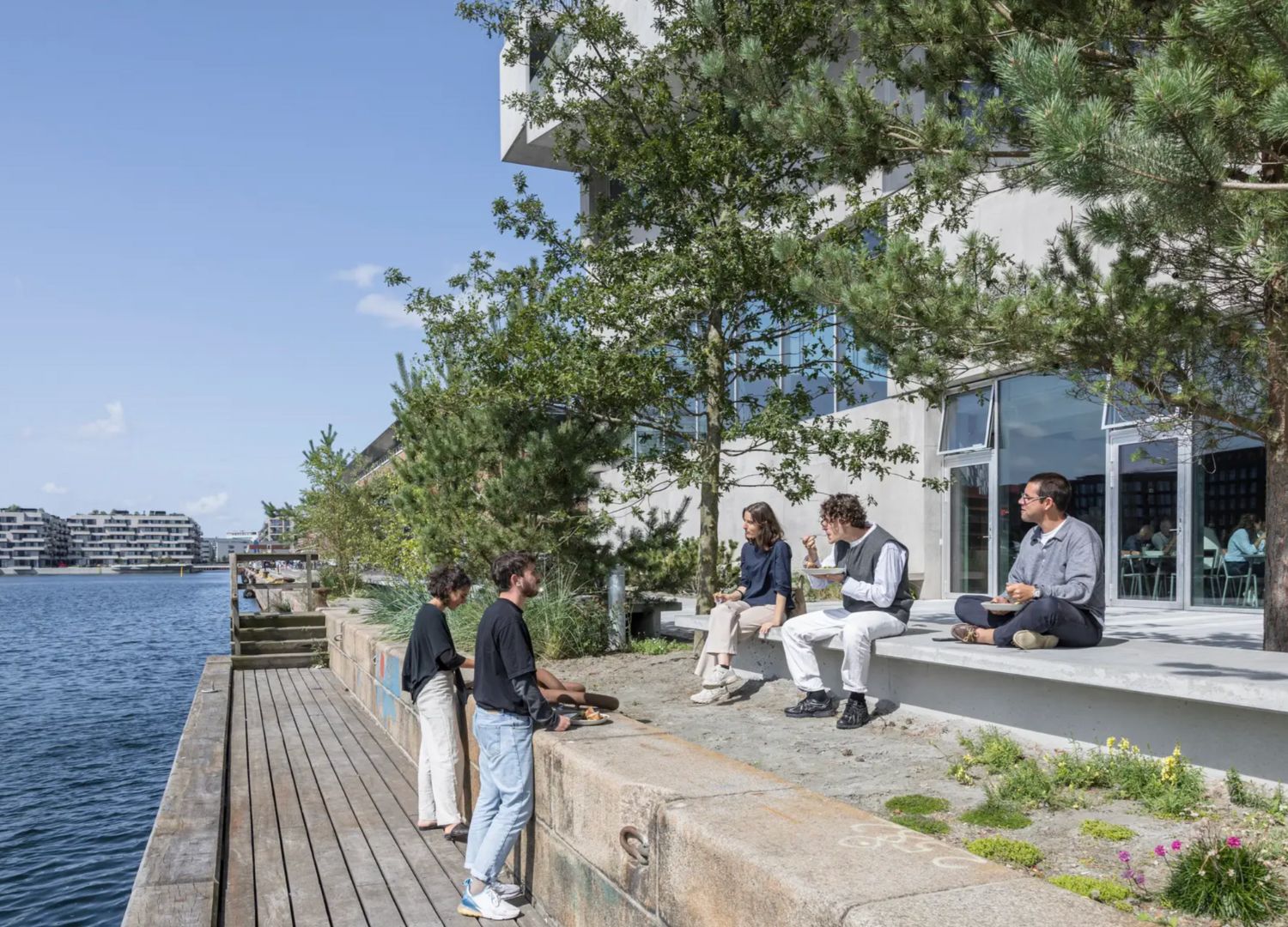
The ground level of Bjarke Ingels Group’s office building is enveloped by a 1,500-square-metre public park, inspired by Denmark’s sandy beaches and coastal forests, which used to be a parking area. At the center of the park, Stone 40, a sculpture by American artist Benjamin Langholz, can be found. Arranged in spiral form, the forty stones form a playful path that both amuses and provokes bystanders and passersby.
As a pioneering project, Bjarke Ingels Group’s brand-new opulent workspace attests to the value and power of transparency. In more ways than one, it exemplifies a holistic connection between urbanism and architecture–an ever-expanding source of inspiration for the studio’s 300 Copenhagen-based employees.


