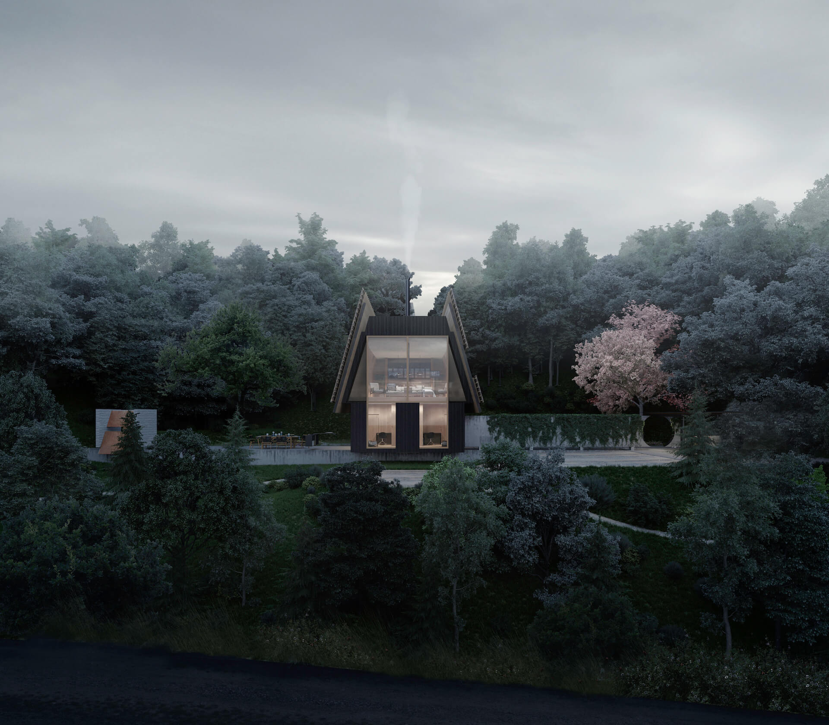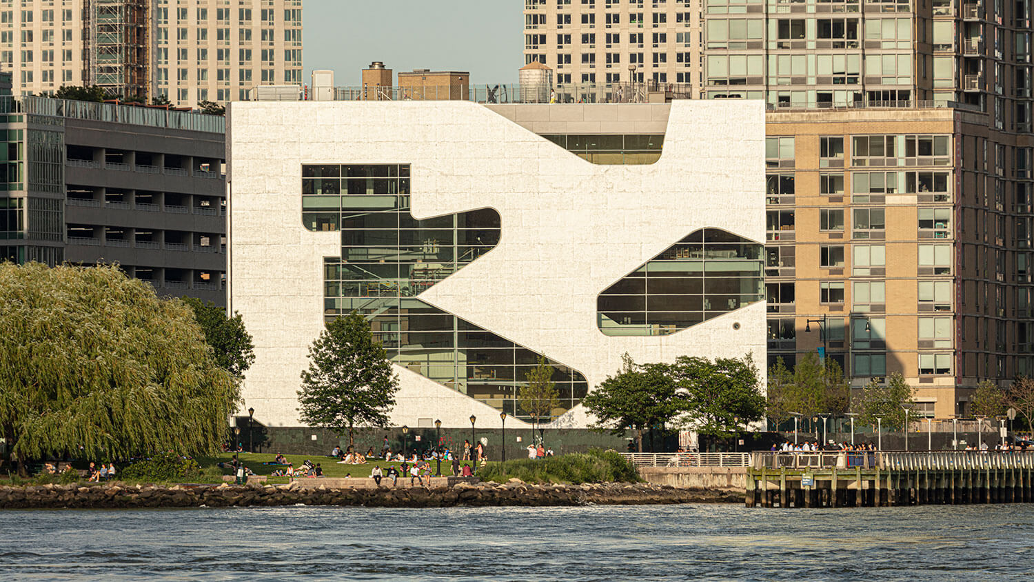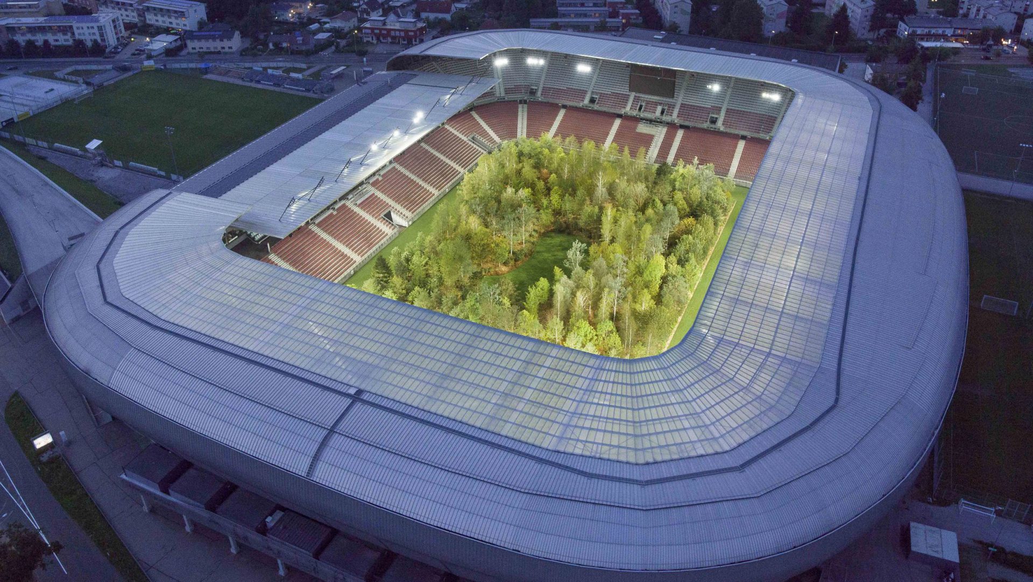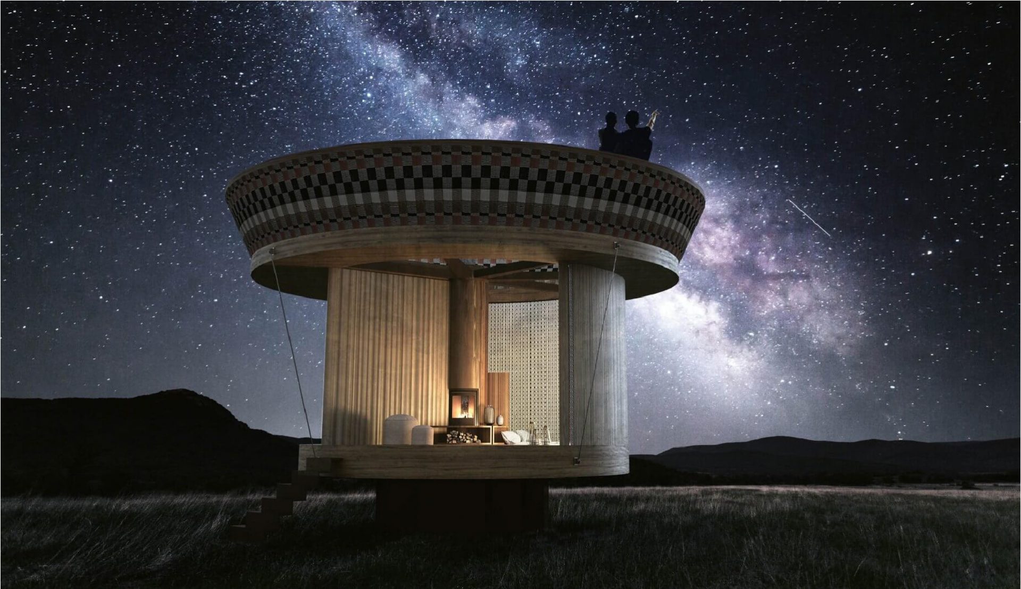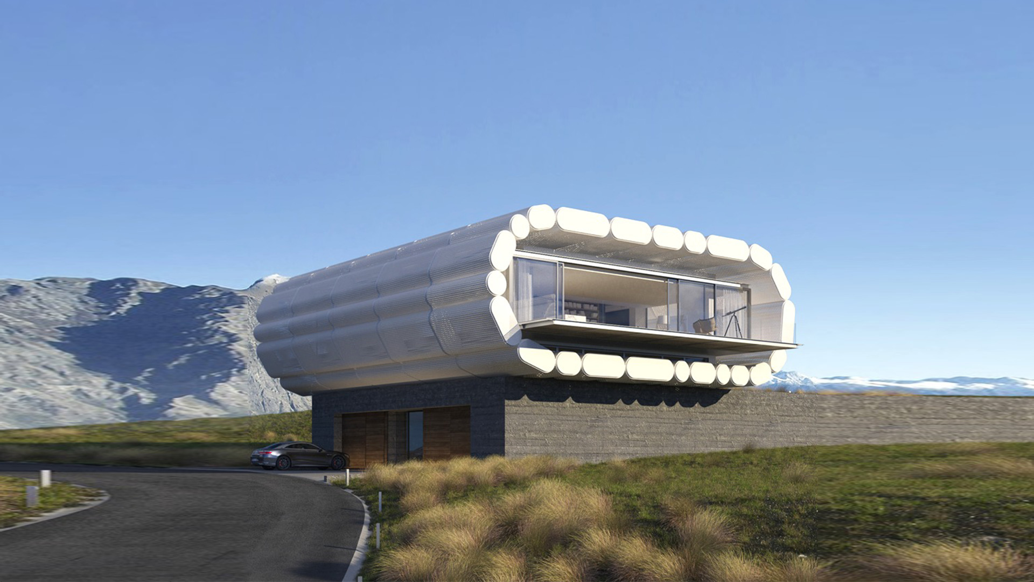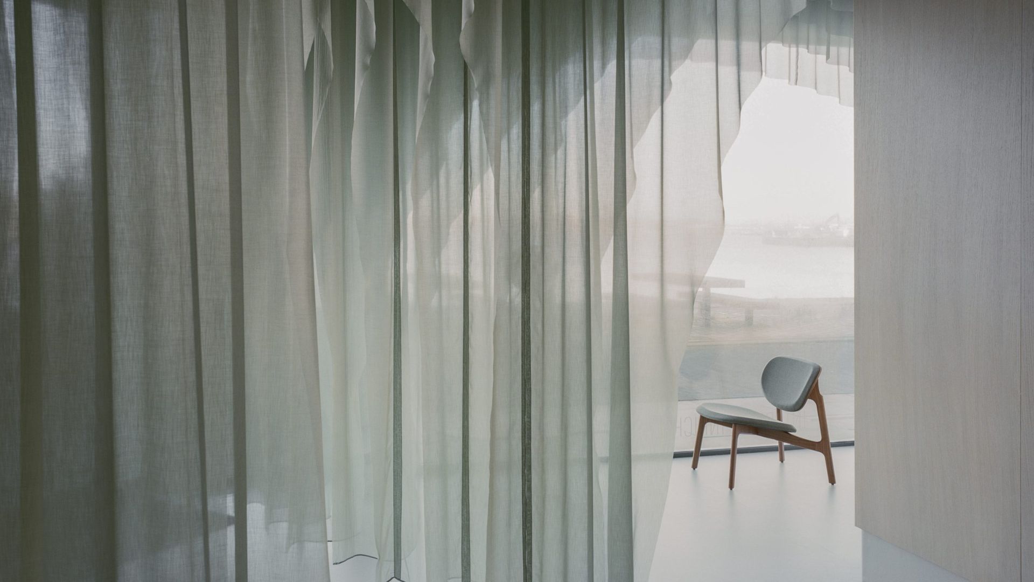Hyde + Hyde Architects on designing meaningful and award-winning buildings
Hyde + Hyde Architects make physical the emotion and lived experience of their clients through their beautiful and minimum-impact designs.
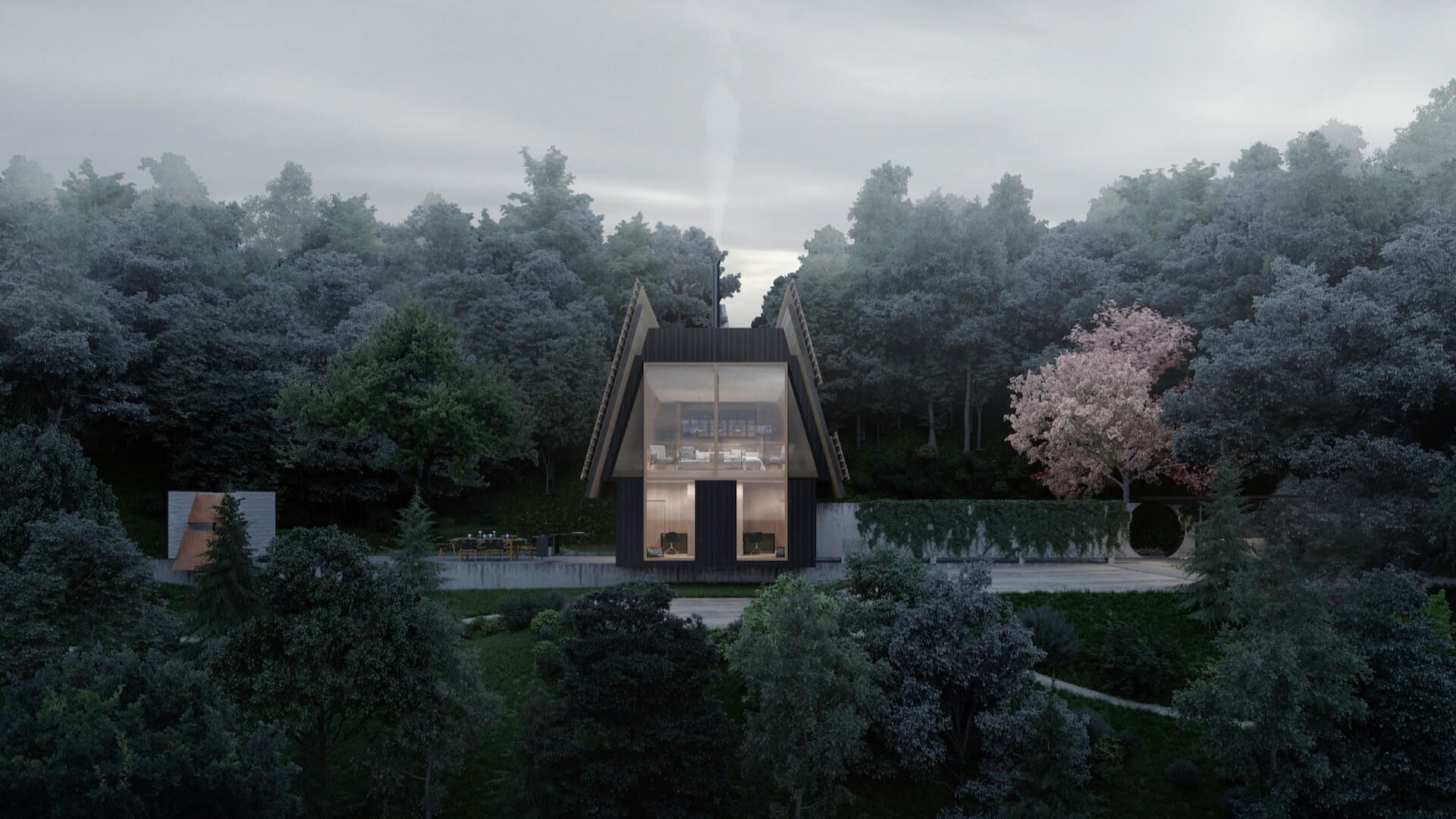
Founded in 2006 by Kristian and Kay Hyde, Hyde + Hyde Architects has been creating some of the most beautiful and award winning architecture. They believe aesthetic and functional beauty is born from a close relationship with nature, and they showcase it by “creating and making with heart but with minimum impact to our planet.”
Their deep understanding of architecture and the meaningful collaborations with their clients are what makes this firm unique. They never compromise and they revel in thinking, making and translating to circumstances, which allows them to craft highly detailed, beautiful and authentic low-energy architecture.
“We’re here to make the best buildings we can, not the most”.

Who are Kristian Hyde and Kay Hyde? How did the journey for Hyde + Hyde Architects begin?
Kristian and Kay Hyde:
“We began our journey with profound optimism about what architecture could be and still hold this true today. A chance encounter over 20 years ago has led to a 2-decade collaboration in life and design. Over this time we have had the privilege of working with some of the most incredible clients around the world, from Japan, America and the Faroe Islands.”

Hyde + Hyde Architects aims to make physical the emotion and experiences of its clients. Is there a process you follow on every project you make to achieve this?
Kristian and Kay Hyde:
“Good buildings are simply the outcome of the time you spend designing and working on them. Le Corbusier called this ‘the patient search’. We make sure we commit enough time for research and to listen and understand our clients’ circumstances.
After this initial process – we simply transfer the highly individual things we hear into an architecture of ‘built meaning’ that reflects our clients’ desires, ambitions and dreams. The outcome is always positive and often emotional. We’ve come to understand over the years that what we do as a team is ‘build emotion’.
I think looking back this instinctive methodology has been the most important factor in helping us produce award-winning buildings, each with a very unique personality, philosophy and structural concept, specific to a place. It has allowed us to produce the best work we can. It sounds so simple on reflection, but it’s incredibly effective in generating truly meaningful and poetic outcomes.”

Which are the main values, core concepts or style inclinations that, above all, will always represent Hyde + Hyde Architects?
Kristian and Kay Hyde:
“Steve Jobs famously said that ‘your brand is simply your promise’. We promise to never compromise on what we do. For this to be sincere and to add value to the lives of the people we work for, you have to have passion for your craft and a sincere belief that you can make a difference through constructing zero energy buildings. If there is one word that defines what we do, or what we search for – it would be Rigour.”

Your most recent project, The Utsuroi House, unite Eastern and Western notions of space. Can you tell us how the idea of the project was born?
Kristian and Kay Hyde:
“Our clients were both from Japan and the UK. Through our collective discussions, we were intrigued by how different cultures nurture different perceptions of space and syntax, not just cultural norms. This is expressed beautifully in Tanizaki’s seminal work ‘In Praise of Shadows’. In his book – light and darkness are used to contrast Western and Asian cultures. The west is seen as striving for progress, light and clarity.
While oriental literature and art are seen to celebrate shadow and a certain sensuousness often seen in Japanese Architecture. These themes were expressed through the use of an exposed structural tectonic language for the main rain screen structure and a material palette of black Shou-Sugi-Ban. Accentuating depth and mystery through the use of charred timber cladding. The name of the home is also specific to the primary idea.

The word ‘Utsuroi’ is a timeless Japanese spatial concept, meaning a gradual and inevitable change from one state to the other, like the seasons. This translates directly into the spatial and tangible experience of the home. From the driveway approach, through to the inner and outer courtyard – it was our goal that the experience of the home is one of constant change, flow, enclosure and release.
The word Utsuroi focuses on the peak of these spatial transitions. It allows the building to feel inherently grounded in a conscious and orchestrated spatial sequence that is full of personal meaning, intention and care. This intimacy in space making is palpable and unique here to client circumstance and culture. This is how the idea was born… We indeed like to think deeply about the themes in our work. Our clients appreciate the personification that emerges.”
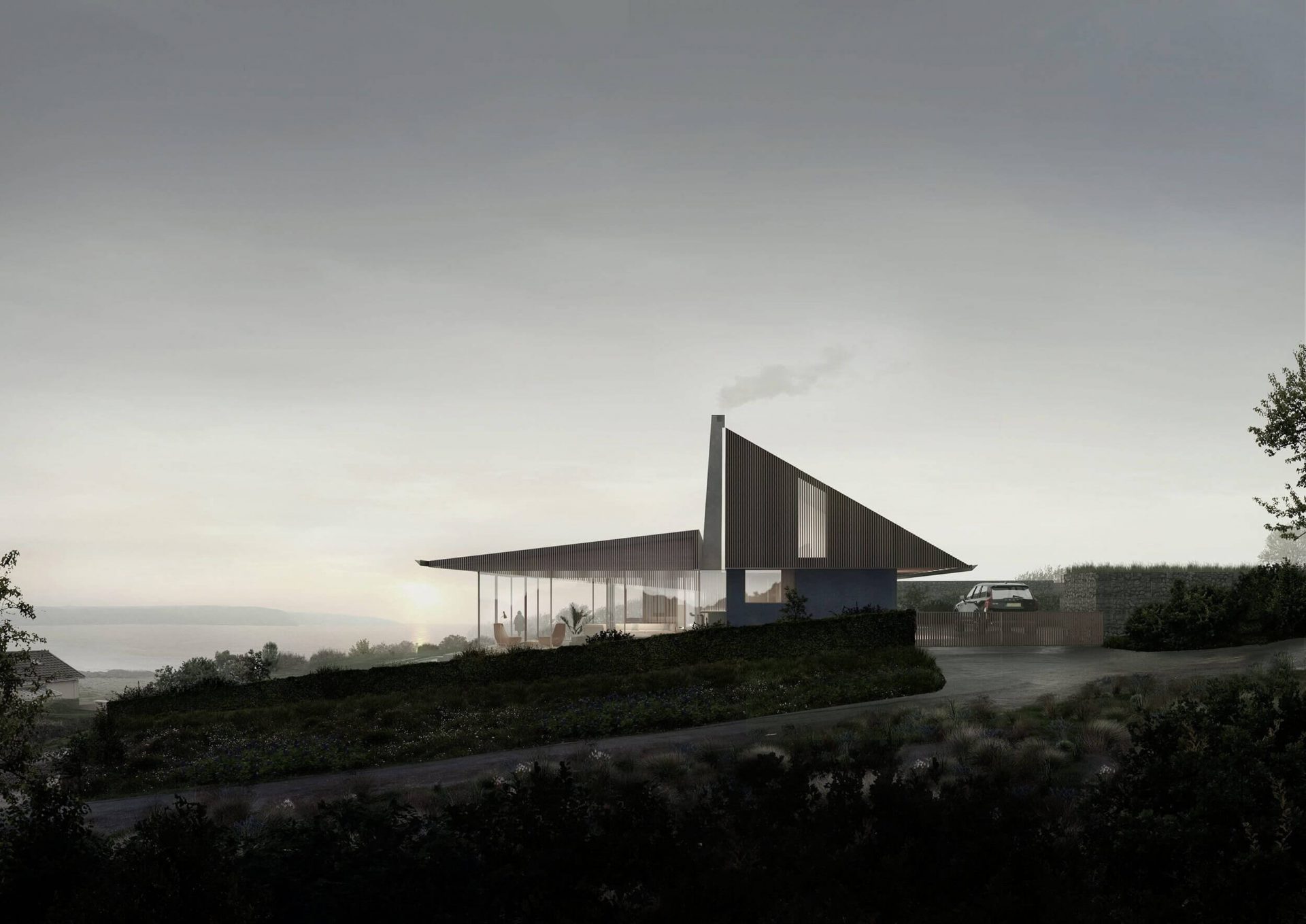
Hyde + Hyde Architects design approach is to create and make with heart but with minimum impact to our planet. How was this achieved in The Utsuroi House?
Kristian and Kay Hyde:
“The idea is simple – make buildings with passion, commitment and kind to the world you place them in. Most of our projects are now constructed from structural timber.
Nothing comes close to the emotional assurance and comfort of living in a building made of wood. Of course, many other materials offer the opportunity to live within a singular substance. Stone and concrete have also accommodated this need since ancient times. However, as the embodied energy of steel and concrete becomes more apparent we need to seek alternatives.”

What is the message Hyde + Hyde Architects wants to convey through its work?
Kristian and Kay Hyde:
“That anything is possible.”
What are the main trends and future directions within architecture and what do you think of them?
Kristian and Kay Hyde:
“Trends and fashion will come and go. What will remain is order, geometry, proportion, grace. The timeless value of beauty and function will always transcend the status quo and reveal the authenticity of the human condition. We revel in the later.”

What are the challenges or goals for Hyde + Hyde Architects in the near future?
Kristian and Kay Hyde:
“We have many projects nearing completion and we’re looking forward to sharing these with the world very soon. In our commitment to producing zero energy buildings, our team has been actively researching more sustainable forms of construction.
The goal is to implement these strategies throughout our work. We are also in the process or releasing some exclusive objects to the wider public that we’re designed for the homes we make. The motivation is to create an object when we feel we can’t find an equal or better item in the world. If this is the case – we make it bespoke through global collaborations.”





