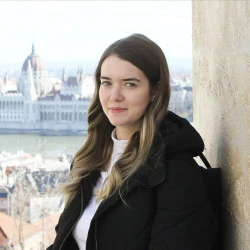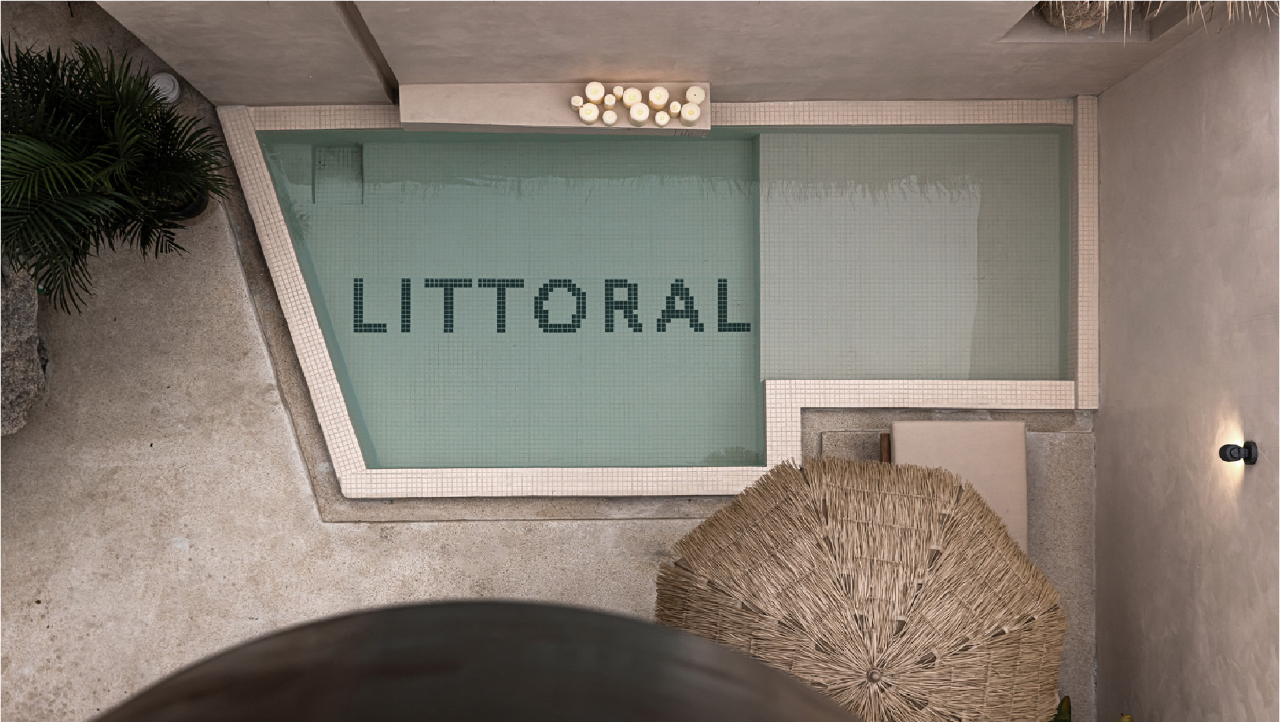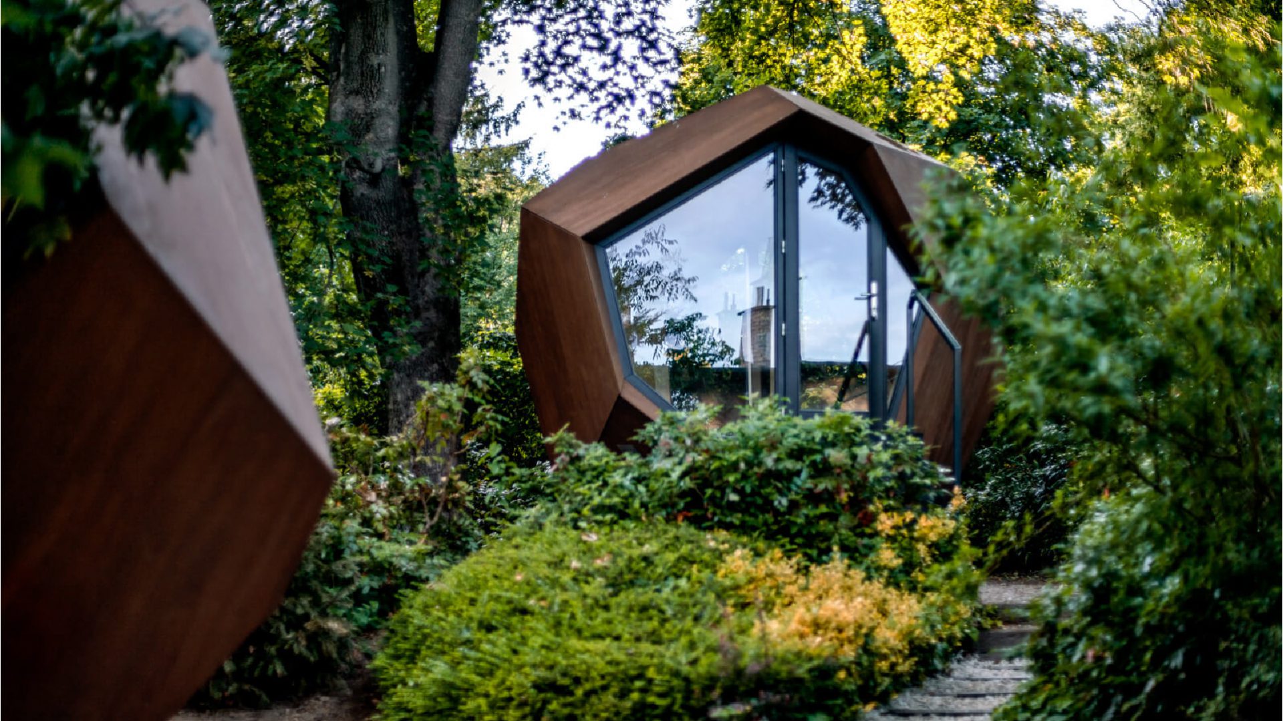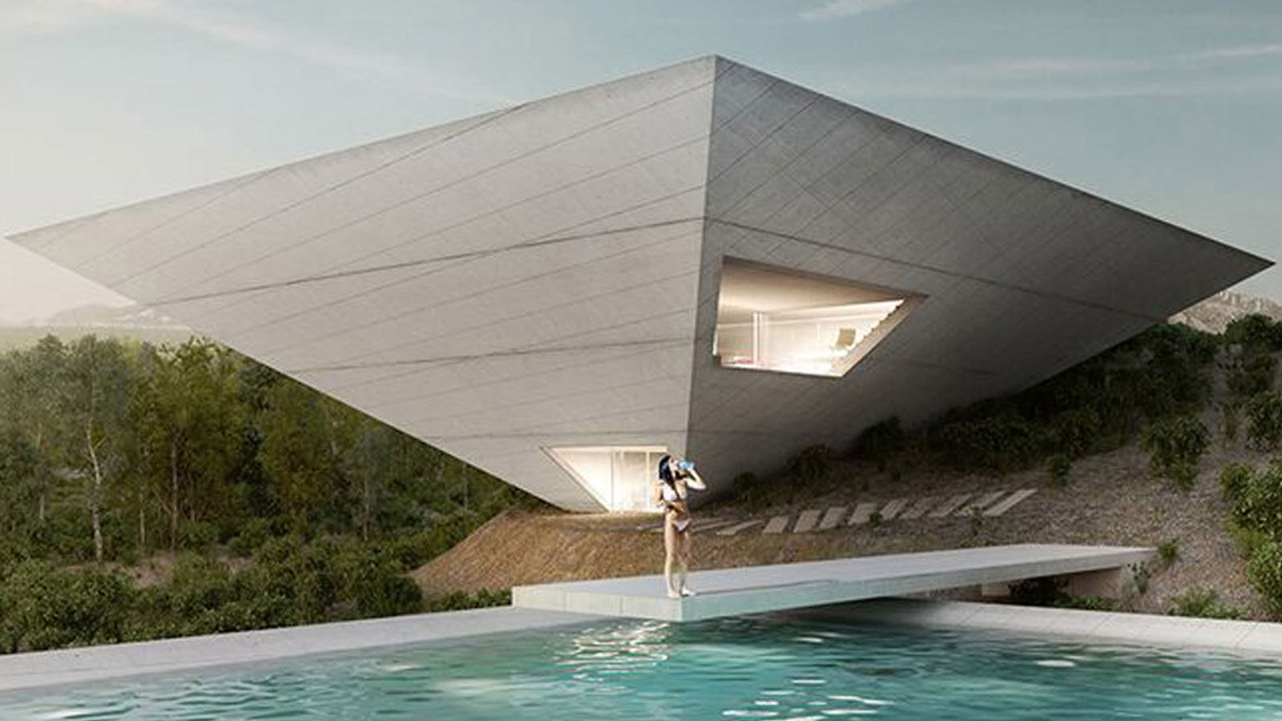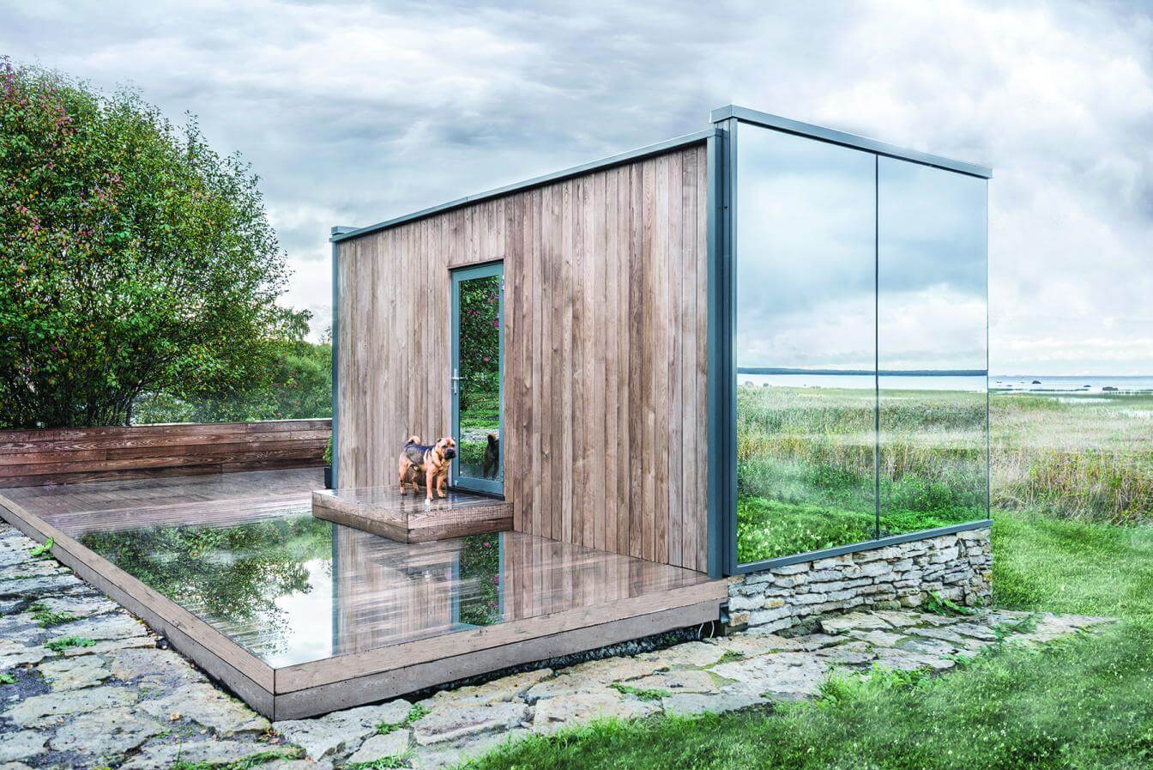MAD Architects have designed one of the largest living walls in the USA
The Gardenhouse in Beverly Hills, is the first project in the USA designed by MAD Architects.

The Gardenhouse, located in Wilshire Boulevard in Beverly Hills, California, is a mixed-use building designed by MAD Architects that comprises 18 residential spaces and a ground-floor commercial space. The project’s scheme offers a subtle nod to the landscape with white buildings protruding from the top of the living wall.
The Gardenhouse is the first project in the USA completed by the architecture firm. It creates a hidden oasis within the busy city life of Beverly Hills with a mix-used building wrapped in one of the largest living walls in the USA.
Gallery
Open full width
Open full width
The architectural design takes inspiration from the surrounding lush landscape of Beverly Hills. The design sees the first few floors of the external façade decorated with vine plants that create a natural, green band around the building, with the top floor residences sprouting up from the foliage.
The minds behind Gardenhouse – MAD Architects
MAD Architects was founded by Chinese architect Ma Yansong in 2004. They are a global firm who focuses on futuristic, organic and technologically advanced architectural designs. Ma Yansong was named one of the “10 Most Creative People in Architecture” by Fast Company in 2009 and has received an International Fellowship from the Royal Institute of British Architects (RIBA) in 2001.
The global architecture practice has offices in Beijing, Los Angeles, Roma, and Jiaxing, and is now led by Dang Qun, Yosuke Hayano alongside Ma Yansong.
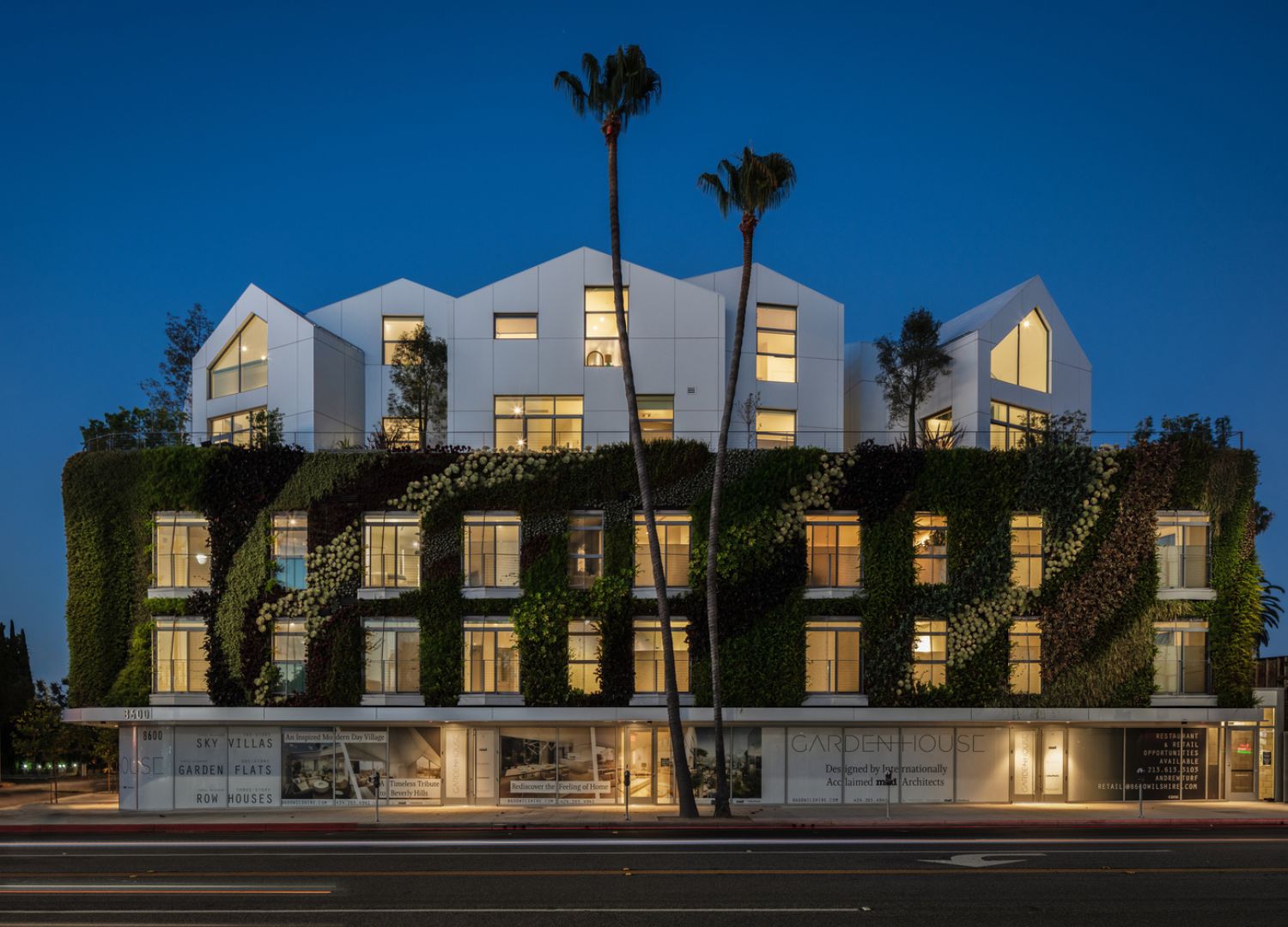
Materials & Techniques – Succulents, jagged edges and protruding properties
The living wall spans hugs the second and third floor facades which are filled with drought-tolerant succulents vines that are found locally in California. Above the living wall, residential units pop up like jagged white crystals. The cluster of white units with different shaped windows and gabled roofs create a playful homage to the LA hillside.
The aim of this scheme is to break away from the typical box building environments that are seen across the world in high-density urban landscapes.
MAD Architects wanted to rediscover the connection with nature and therefore designed Gardenhouse with a shared central courtyard and private outdoor spaces for each residential unit. This results in a calm and tranquil oasis away from the busy city atmosphere.

The residential units are built in a circle that protrude above the external living wall. Within the circle of properties, there is the courtyard which forms a gathering space for this small community. The architects also gave each property their own balcony with is strategically placed to give each property privacy and distance from each other.
Style & Aesthetics – A city community connected to nature
The entrance of Gardenhouse creates a cave-like aesthetic, a dim passage with led lights leading the way and the sound of water from the communal garden that leads residents to their homes. At the end of the entrance, the cave-like passage meets a bright open space. Natural light floods down through the communal garden resulting in “a light at the end of the tunnel” feature.
The design of Gardenhouse results in a physical manifestation of the concept that architecture can connect humans to the natural world for a harmonious living experience.

Gardenhouse will house one of the largest living walls in the USA
The living wall is created using a mixture of native plants including vines plants and succulents. The plant species were carefully considered so that only plants that can negate the local climate and do not require extra irrigation or maintenance were chosen. This living wall creates something unique on the streets below that can be enjoyed by the whole neighbourhood.
Design memento – A healthy community apartment scheme
The 4,460spm development comprises various types of housing: two studio apartments, eight condominiums, three townhouses, and five villas.
This mixture creates a strong community feeling while providing each homeowner with individuality and exclusiveness. To further accentuate the homeowners feeling of individuality, each property has an independent entry and exit.
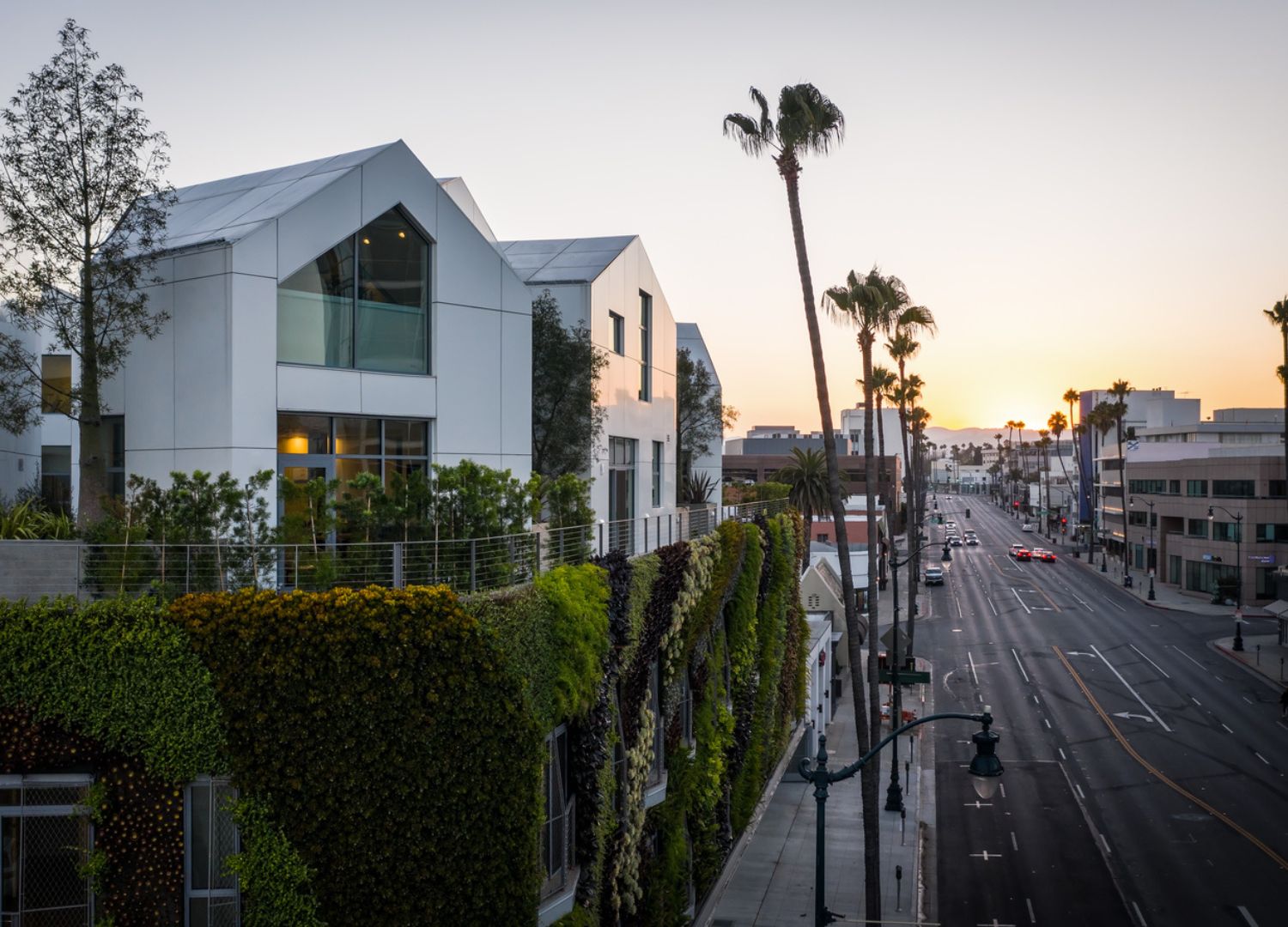
The writer’s comment – A beautiful exploration of bridging the divide between the built and natural environment in new buildings
MAD Architects design for Gardenhouse is an inspirational idea that showcases their talent for the first time in the USA. From the street below, the construction has a clear resemblance to the surrounding landscape of buildings protruding from the hillside.
Gardenhouse almost appears like crystals growing at different angles from the hillside (in this case from above the living wall).







