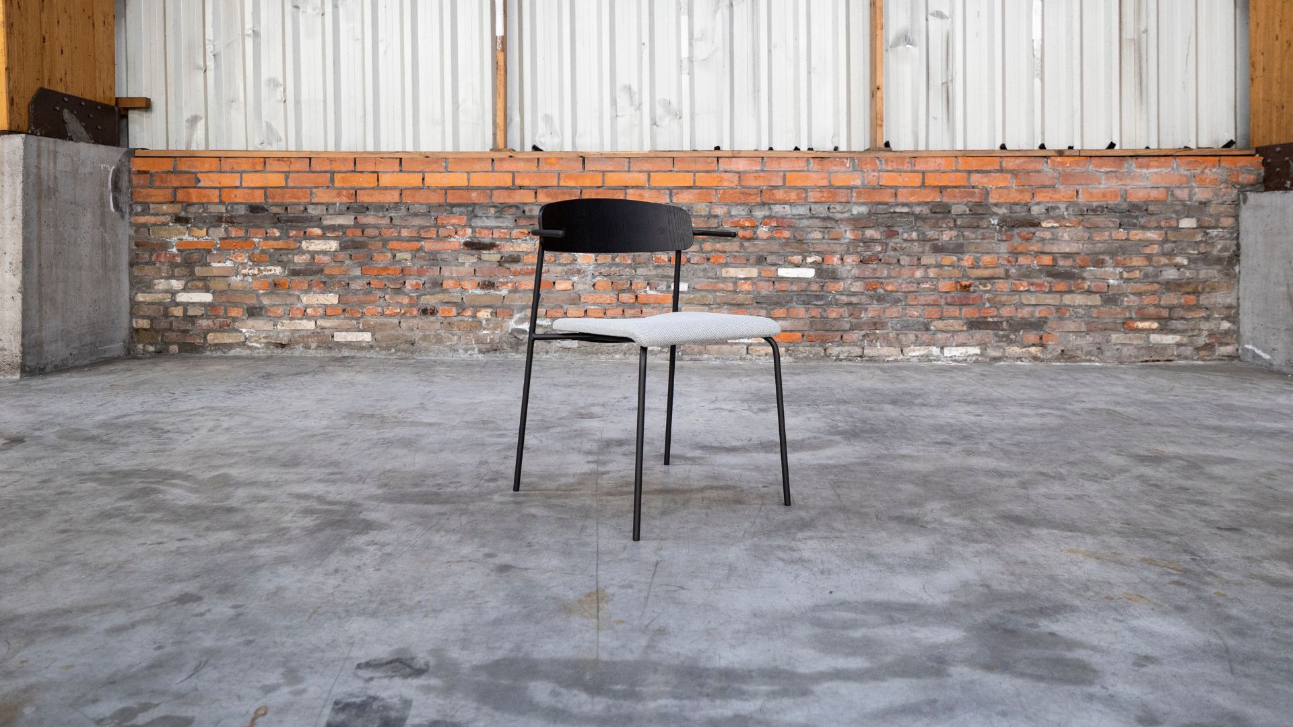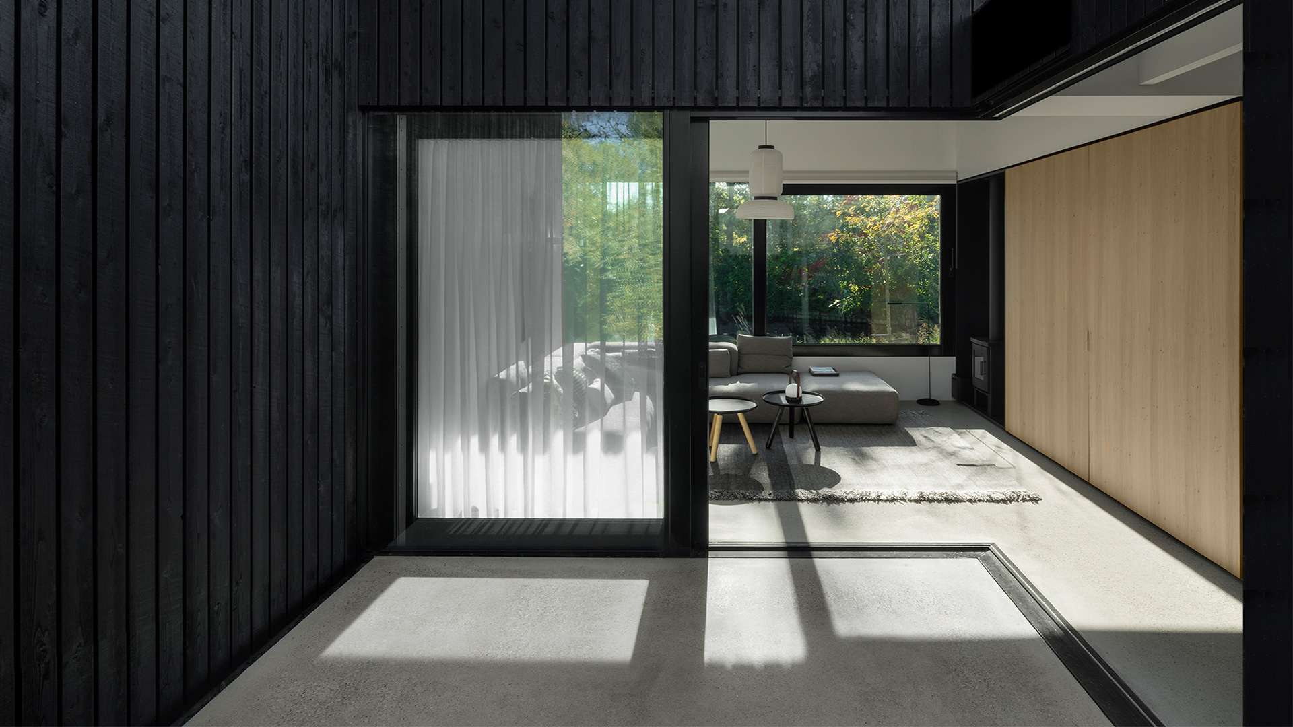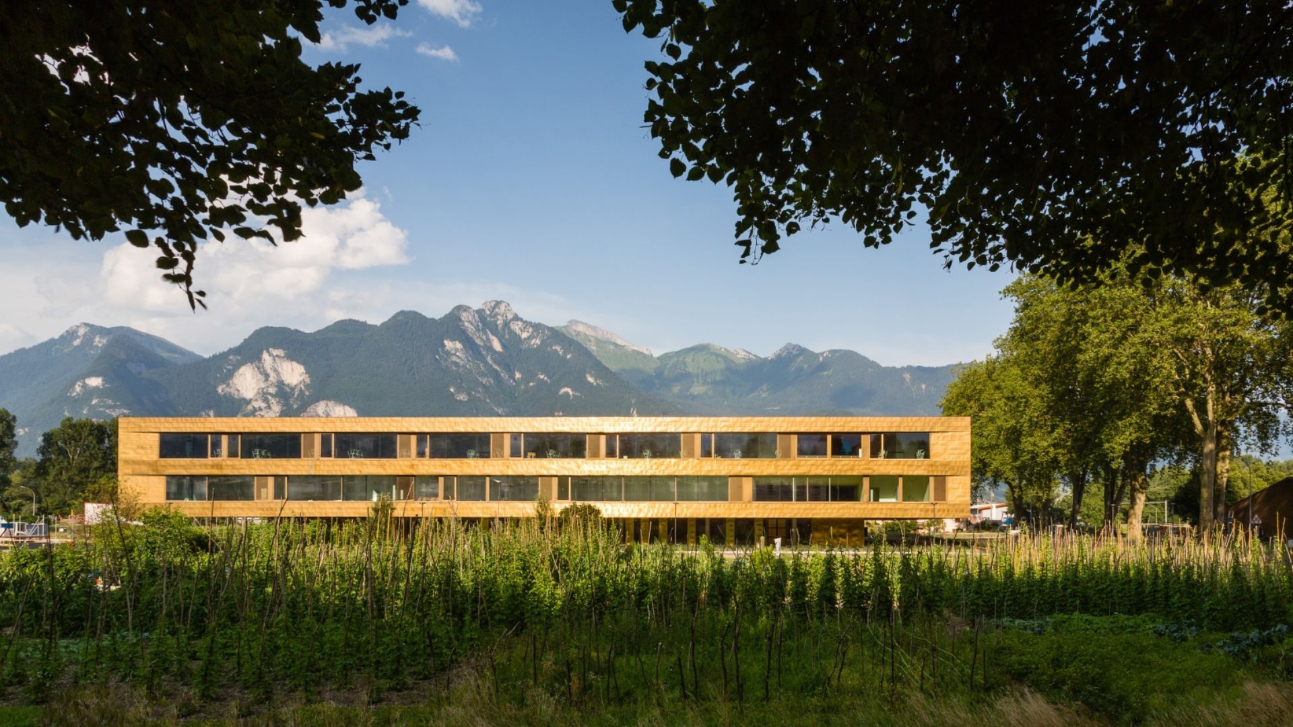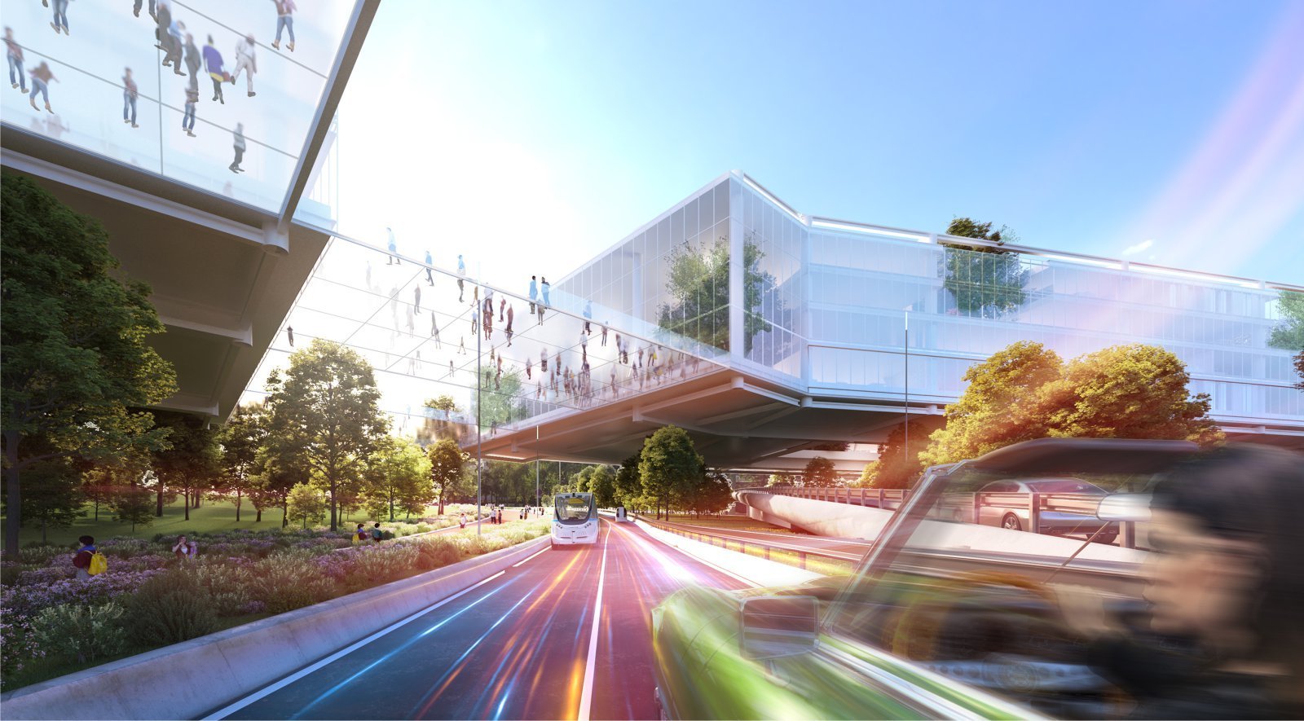A museum to explore humankind topics and recover urban spaces
The project is part of a larger revitalisation of the Porto Maravilha neighbourhood near the bay
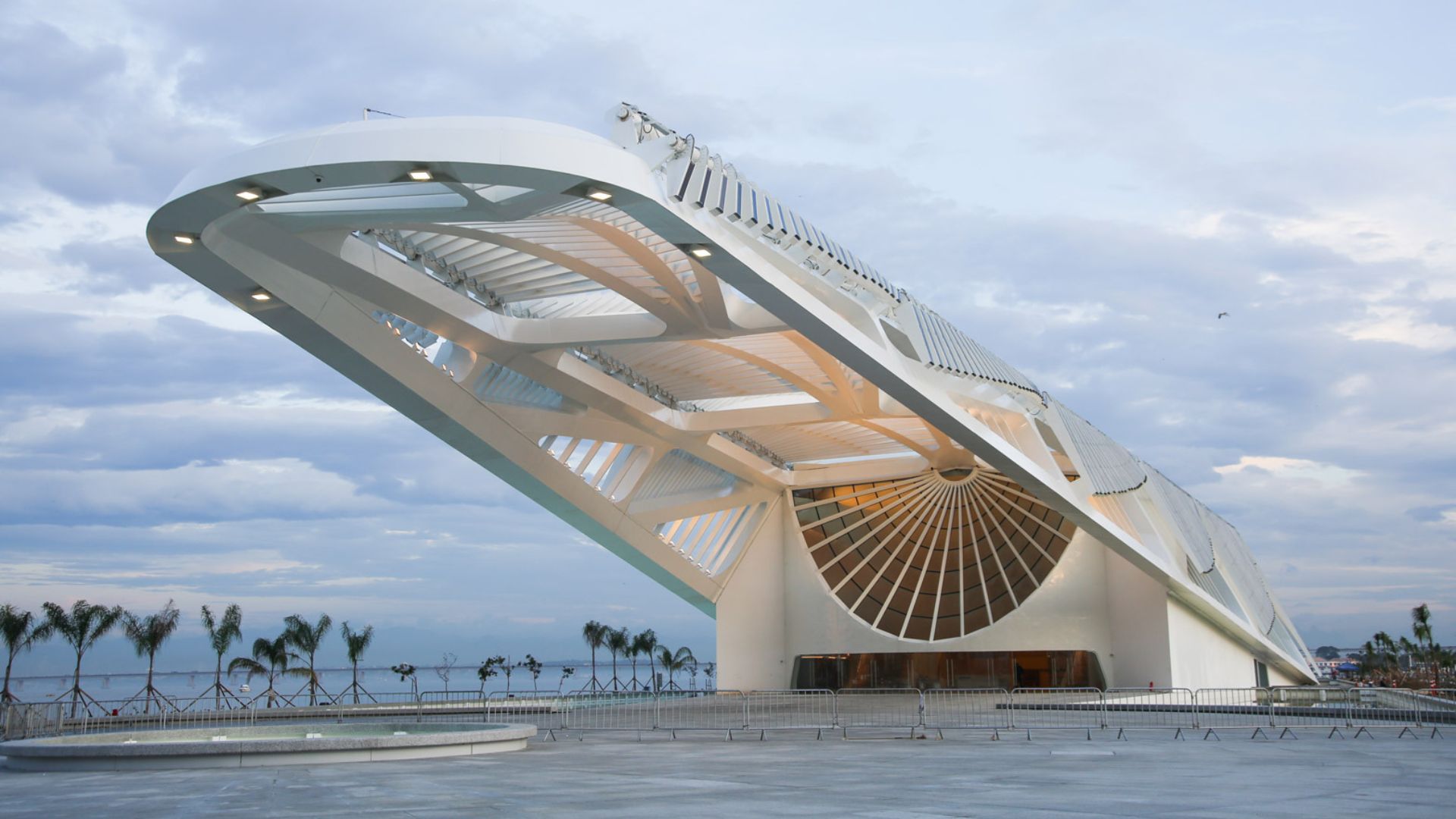
Designed by Spanish architect Santiago Calatrava, the Museu do Amanhã (the Museum of Tomorrow), opened its doors in Rio de Janeiro’s burgeoning Puerto Maravilha neighborhood. The project is part of a larger revitalisation of the Porto Maravilha neighbourhood near the bay.
The highly anticipated museum, built on the Pier Mauá, features a distinct cantilevering roof that stretches 75-meters over the museum’s 7,600-square-meter plaza and 45-meters towards the sea. The institution also includes 5,000 square meters of temporary and permanent exhibition space.
The total height of the building is limited to 18 meters, which protects the view of the bay from sao bento monastery, a UNESCO world heritage site.
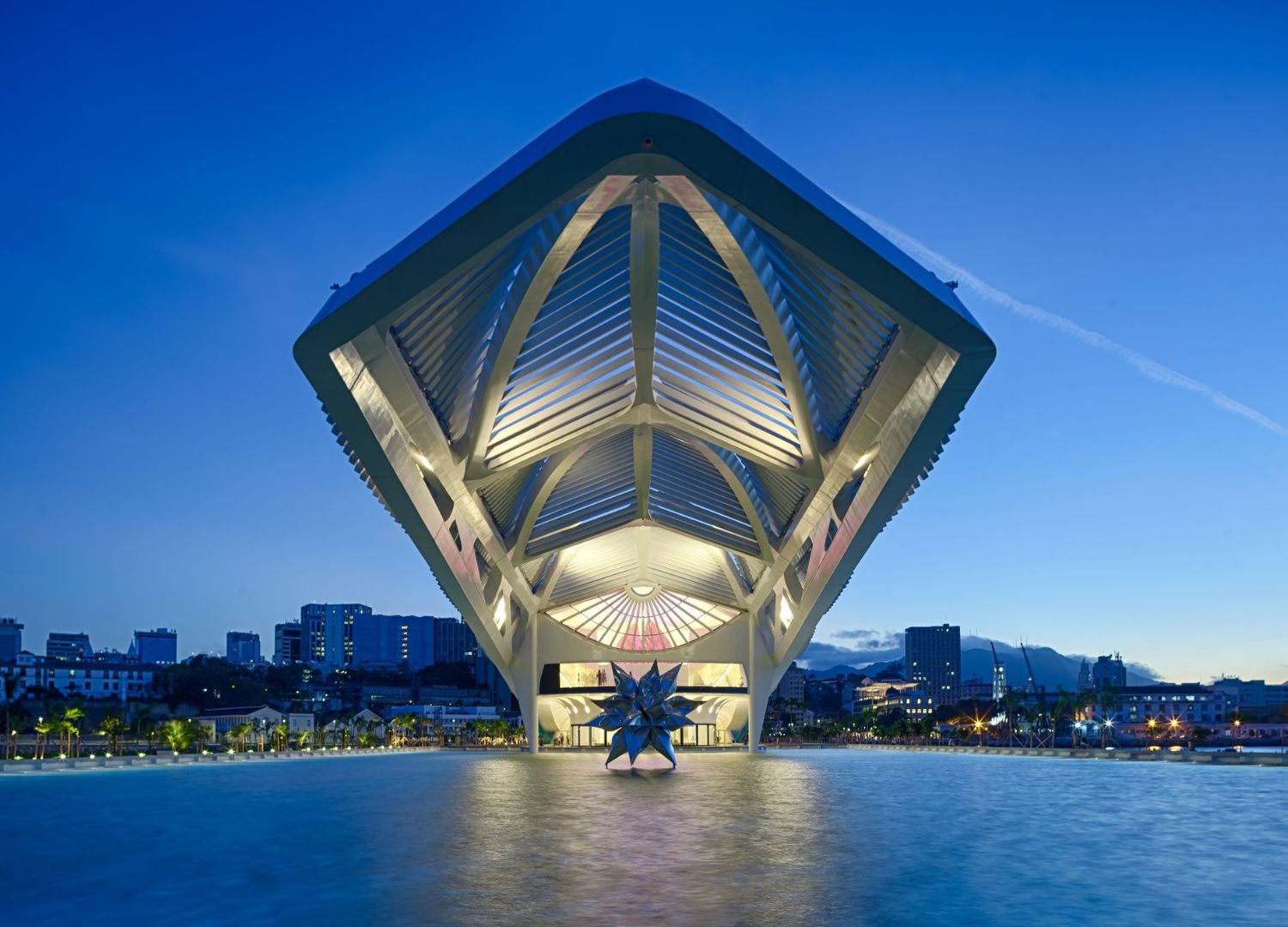
“The city of Rio de Janeiro is setting an example to the world of how to recover quality urban spaces through drastic intervention and the creation of cultural facilities such as the Museum of Tomorrow and the new Museum of Art,” said Santiago Calatrava. “This vision led us, in our first designs, to propose the addition of a plaza outside the Museum. The plaza creates a more cohesive urban space and reflects the neighborhood’s greater transformation.”
Gardens, bike paths, leisure ares and massive reflecting pool surround the 18-meter-tall museum, providing new amenities to the public and giving the sensation that the building is floating on the water. The museum will explore topics such as climate change and population growth, changes in biodiversity, genetic engineering and bioethics, and new advances in technology.

The permanent exhibition is curated by physicist and cosmologist Luiz Alberto Oliveira and designed by Ralph Appelbaum, with the artistic direction of Andres Clerici. The permanent exhibition space is housed in the building’s top floor. It features a 10-meter-high roof that frames panoramic views of Guanabara Bay.
Burle Marx Studio designed the grounds, which include native planting surrounding the large paved piazza. The building is oriented along the north-south axis, perpendicular to the bay.
This highlights the horizontal of the design, which includes a massive trussed roof capped with solar panels that move to follow the position of the sun. The roof is supported by curving white ribs. A half circle-shaped window tops the entrance.
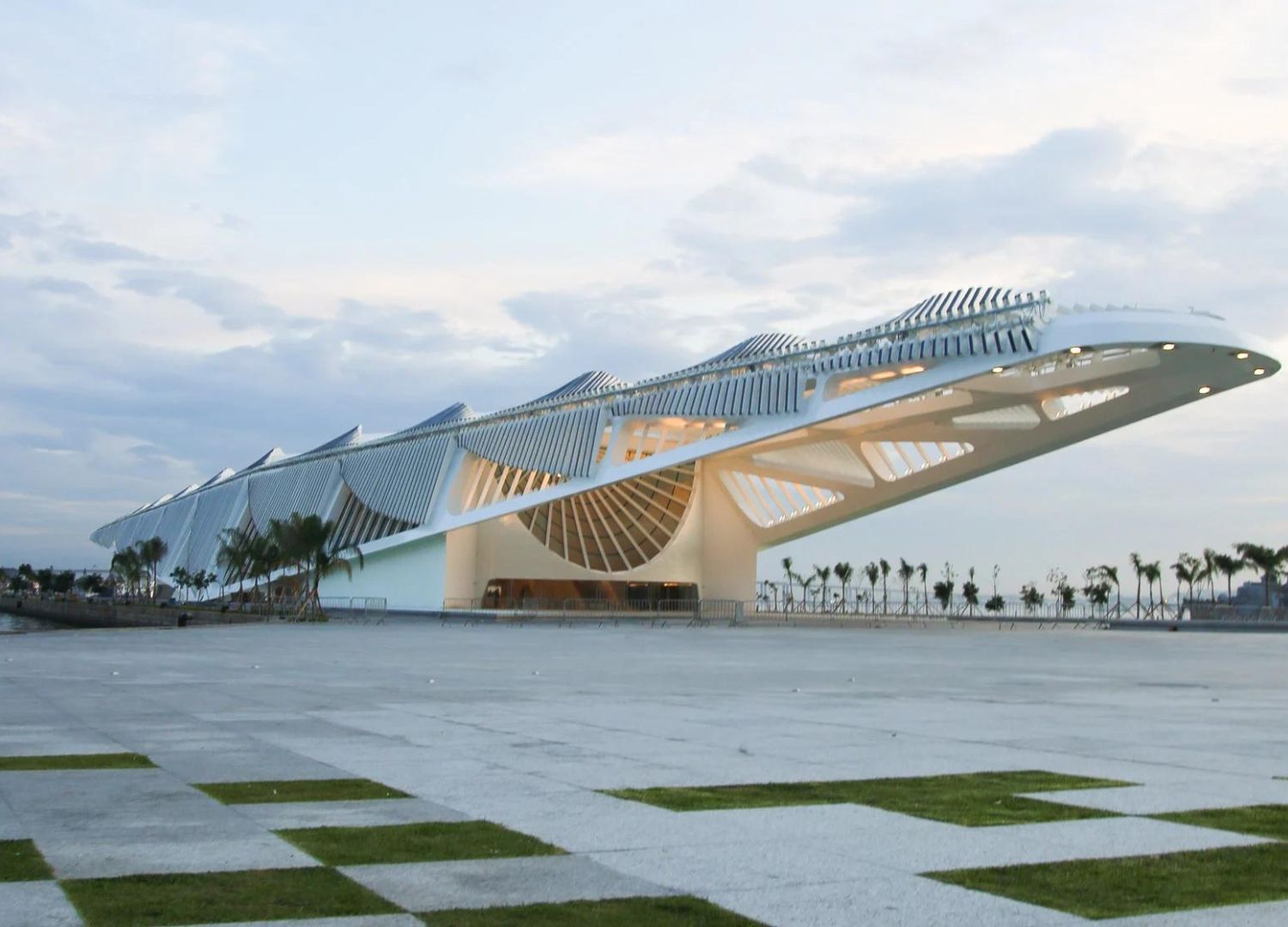
A park walkway around the perimeter of the pier will allow visitors to circumnavigate the museum, while enjoying panoramic views of the Sao Bento Monastery and the Guanabara Bay.
The lower level contains functional and technical rooms, such as the museum’s administrative offices, educational facilities, research space, an auditorium, a museum store, a restaurant, lobby, archives, storage and a delivery area.
The Museum of Tomorrow is also about sustainability
The building includes sustainable design initiatives, incorporating natural energy and light sources. Water from the bay is used to regulate the internal temperature of the building, a source that also supplies water for the museum’s surrounding reflecting pools.

Photovoltaic solar panels are also used, which can be adjusted to optimize the angle of the sun’s rays throughout the day and generate solar energy to supply the building. The all-white interior has curving walls, staircases, and ceilings. Many of the displays, created by US-based exhibition designer Ralph Appelbaum, are freestanding.


