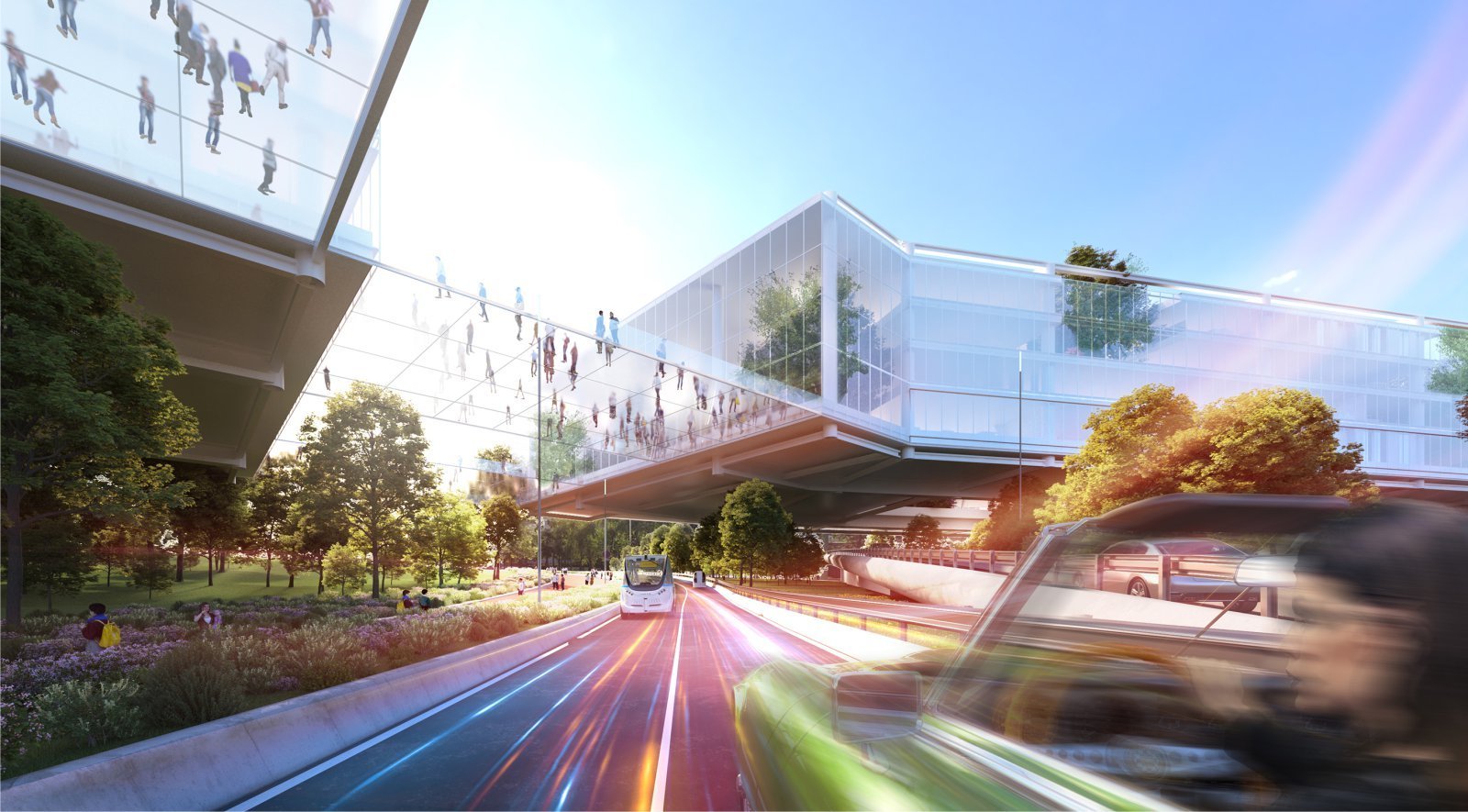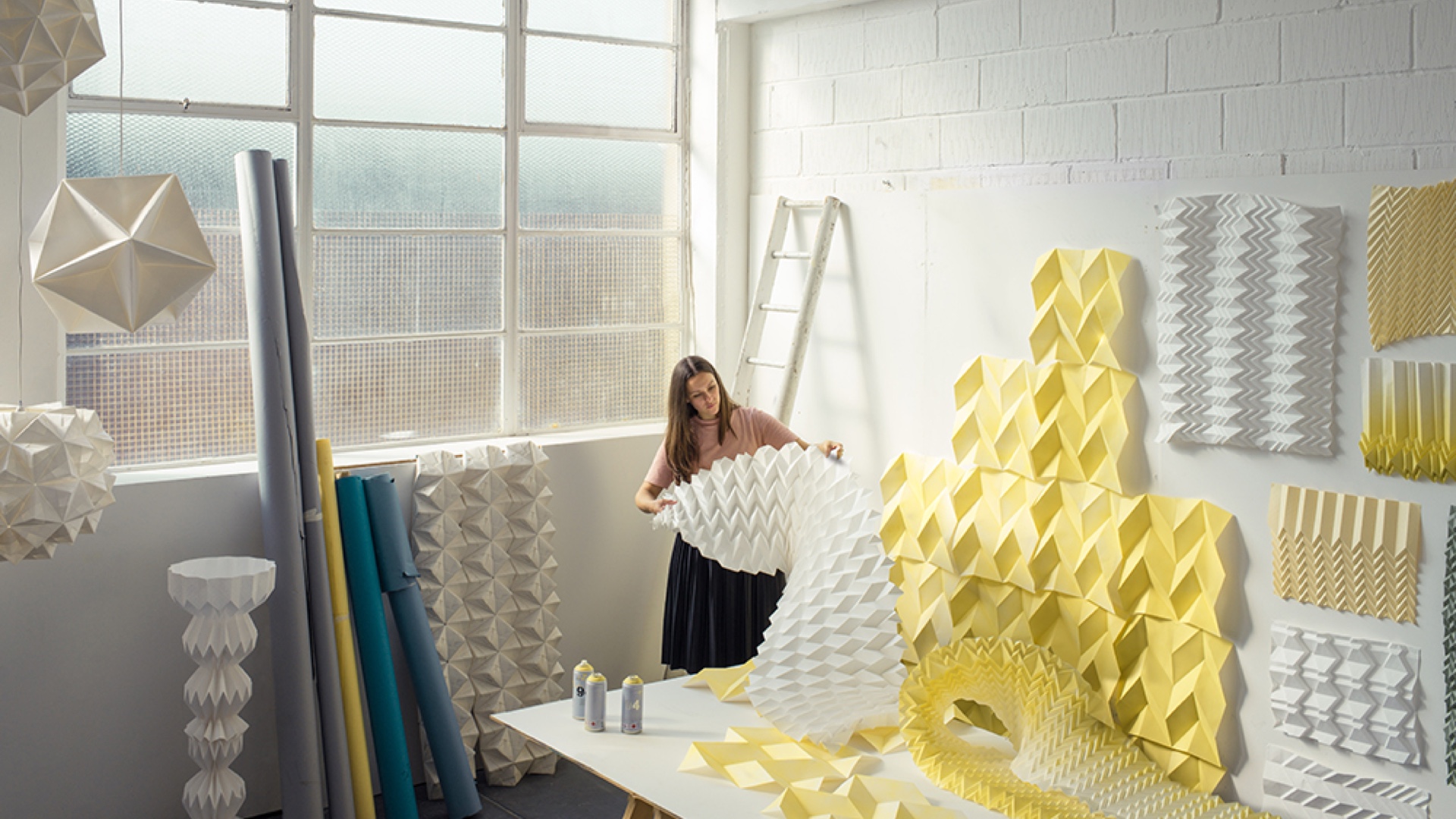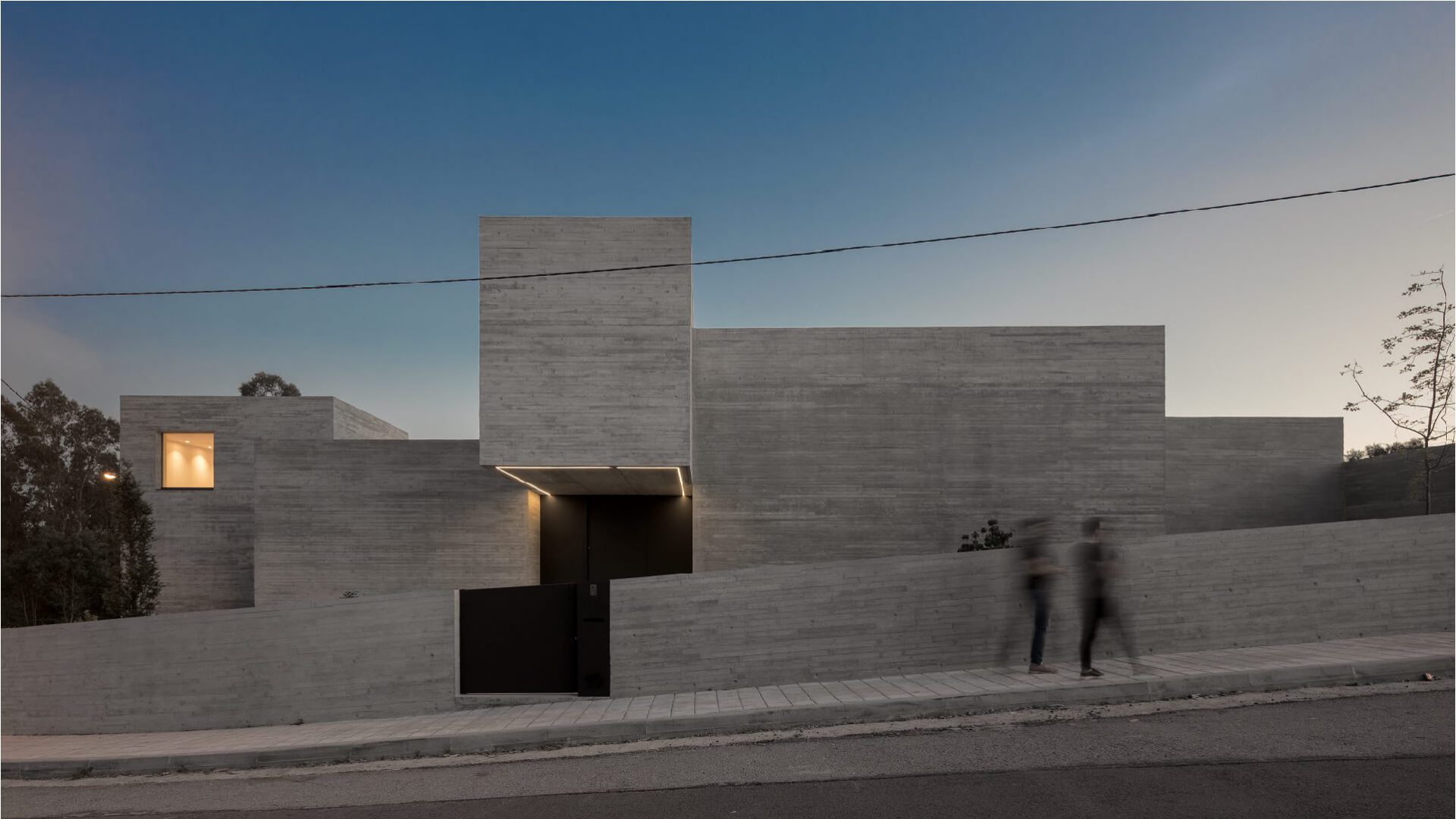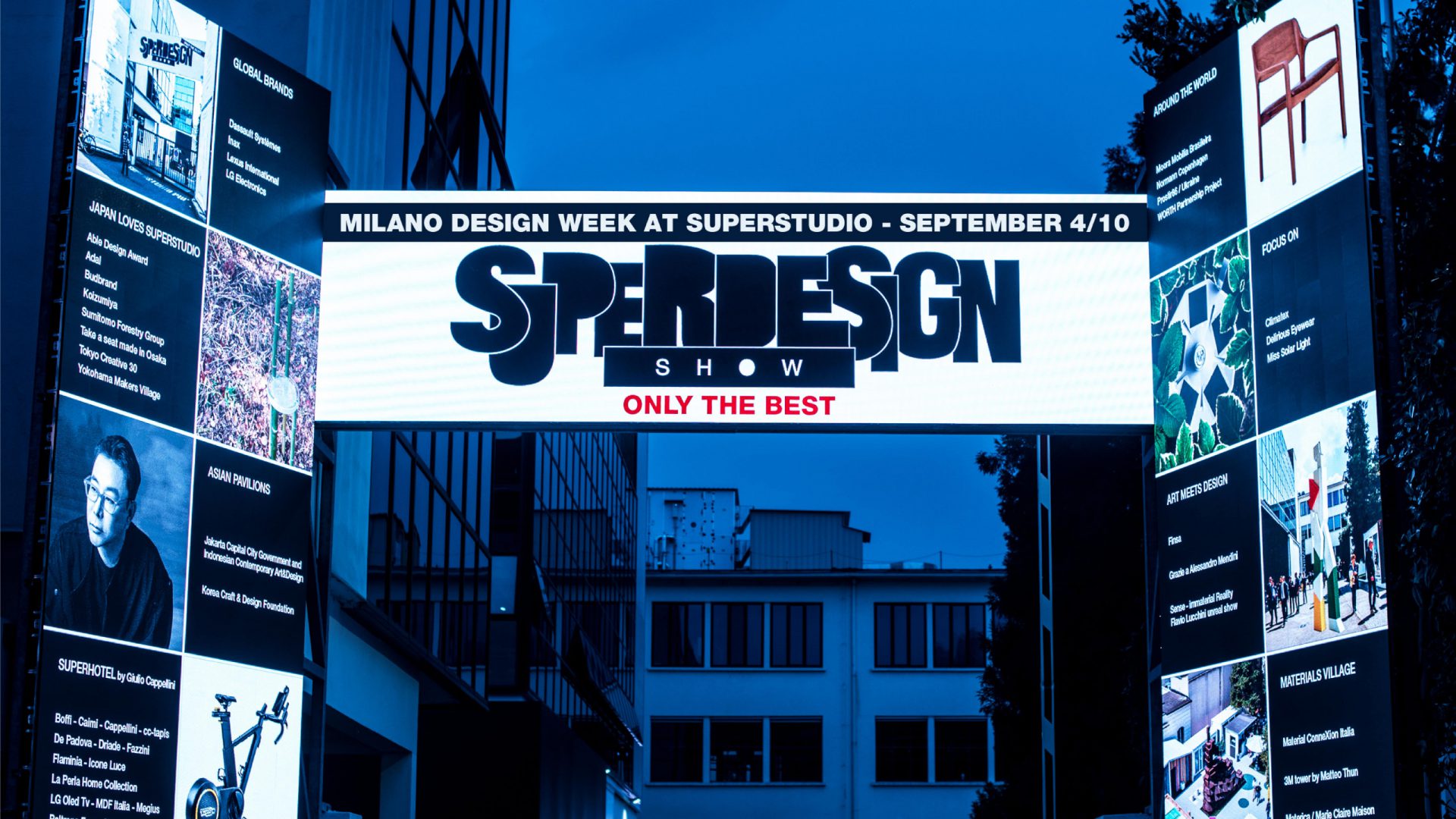Arquitectonica and Marcel Wanders & Yoo unveil the Oh residential building
Oh, the first collaboration of Arquitectonica and Marcel Wanders & Yoo, is an 18-story mixed-use residential tower that embraces the biodiversity of Quito in its interiors and the dramatic natural landscape that surrounds the structure.
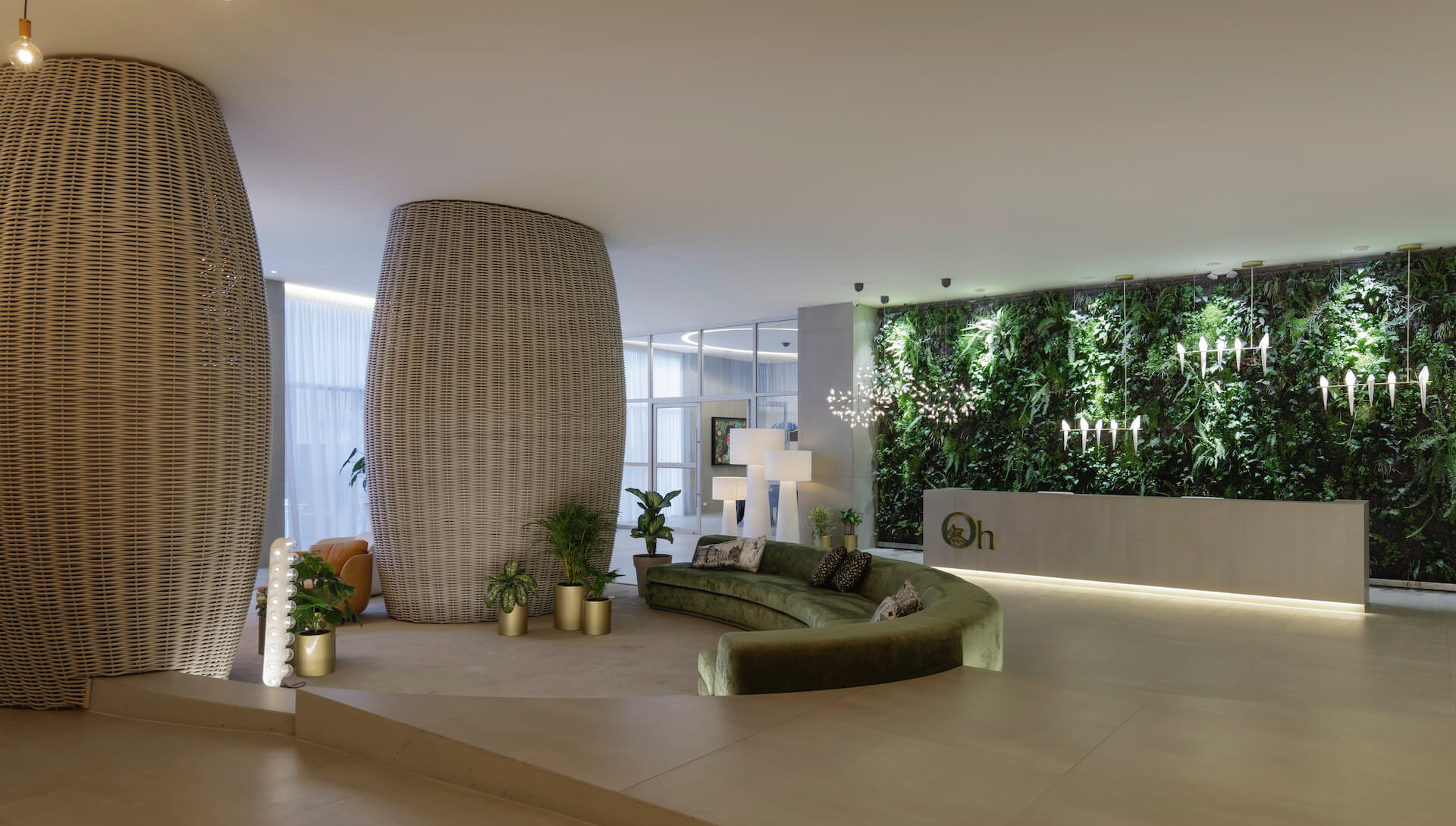
Arquitectonica and Marcel Wanders & Yoo unveiled the new Oh residential building on Quito’s iconic Gonzalez Suarez avenue with architectural developer Uribe Schwarzkopf. A complex comprising two separate wings, one 18- and the other 17-stories, connected by a sky-bridge and joined in the lobby; the 102-apartment development is a new highlight of Quito’s skyline.
With world-class amenities that include a sprawling rooftop, luxury pool and spa, and interior design inspired by the biodiversity of the city that integrates local craftsmanship with high-quality international furnishings, the Oh Residential building offers striking interiors and exteriors. Its distinctive facade, which is both angular and undulating, forms a type of urban sculpture that embraces the impressive 360-degree views of the city and surrounding valleys.

Considered one of Quito’s most impressive groupings of modern and contemporary architecture, Gonzalez Suarez avenue and its surrounding neighborhood are significant to the architectural history of the region, providing a visual timeline of its most significant architects and movements.
Oh is now the most recent addition to the skyline of this neighborhood, featuring architecture that responds both to its surrounding buildings and landscape embraces the dramatic topography of the city cradled in the mountains above a sweeping volcanic valley, and echos the clean and confident lines of modernist structures by Milton Barragán, Karl Kohn, Ovidio Wappenstein, and Diego Ponce that defined the previous century of residential buildings.

“Oh presented a truly unique opportunity in the city, as it was to be constructed in one of Quito’s most impressive architectural avenues, and on a spot that offered incredible vistas from all sides. This building is designed to embrace both the impressive history of Quito’s architecture and craftsmanship, as well as its stunning natural surroundings,” noted Bernardo Fort-Bresia of Arquitectonica.
Marcel Wanders, lead on the interiors of the project for YOO, continued, “Quito presents exciting opportunities for interior design, especially due to the quality of local craftsmanship and materials, and the willingness to experiment. As with all of the projects YOO has done with Uribe Schwarzkopf in Quito, this is our third, we are able to design without restrictions and dream big, and then work with the team on the ground to invent new ways to achieve the desired aesthetic with local talent and materials.”

The amenities available to residents of Oh are extensive, including a well-appointed lobby with adjacent meeting rooms, indoor pool, steam room and sauna, squash court, fitness center, dedicated spaces for teens and kids, roof terrace, party dining room, and an outdoor barbecue.
Eco-efficiency is also a key priority in Oh, which is constructed of the materials with the lowest ecological impact available locally and draws from its own energy sources to power the hallways, pathways, and outdoor areas. Its green terraces are also designed to reduce the heat from the island effect of large cities.

Working closely with the local team at Uribe Schwarzkopf, a commitment to local artisans was a key priority for Marcel Wanders in the design of the building’s interiors and aesthetic. In fact, the overarching concept for the project’s visual identity was inspired by an abstract graphic pattern inspired by the wings of a local moth, inspired by the work of Quito-based artist Belen Mena.
This pattern appears subtly on wallpapers, floor tiles, and facades throughout the building in various iterations, tying the building together in a unified aesthetic.

“We were thrilled to partner once again with Arquitectonica and YOO, who have been wonderful collaborators on some of our most ambitious projects in recent years. Oh residential building sits at a very visible, significant spot in the city, and it was crucial to us that it honored not only the architectural history of the city but the majesty of its natural surroundings as well,” noted Tommy Schwarzkopf, founder of Uribe Schwarzkopf.
“We’re so excited to unveil this completed building, which embraces Quito’s future while honoring its past and present.”

Many other of the building’s key features imagined by Wanders were then interpreted locally, in the lobby, two large columns designed as an homage to woven baskets stand were handwoven locally from recycled materials.
The space’s moss-inspired carpets were also handwoven by local artisans and commissioned by Olga Fisch Folklore, a business founded in Quito over 70 years ago by Bauhaus-trained WWII refugee Olga Fisch to professionalize the business of traditional craftsmen and preserve Ecuador’s artisan heritage.
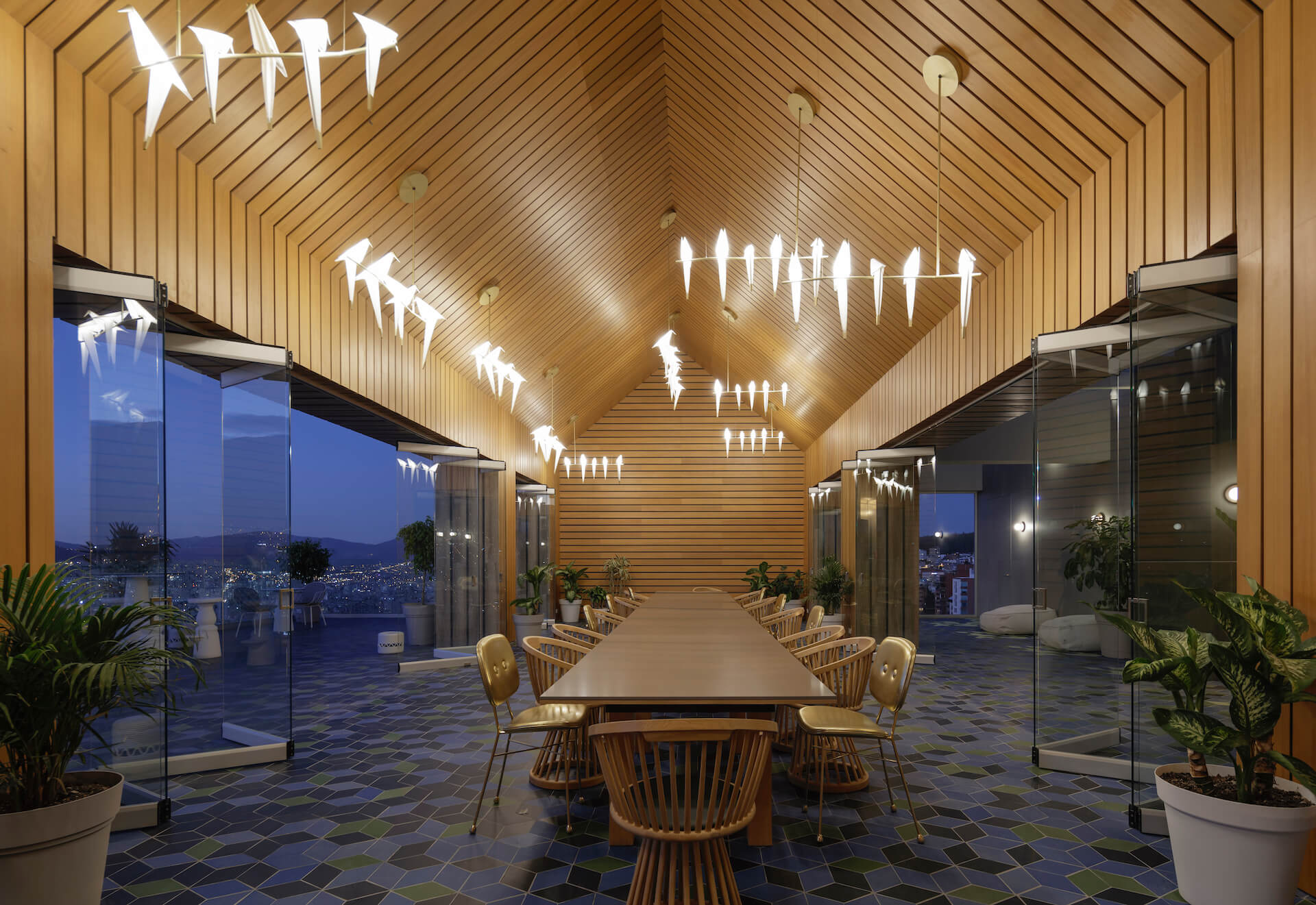
Complementing the work of local craftsmen, the communal spaces also feature pieces from international furniture brands, including Moooi, Capellini, Vondom, Flos, Bocci, Kartell, Paola Lenti, Tom Dixon, among others.











