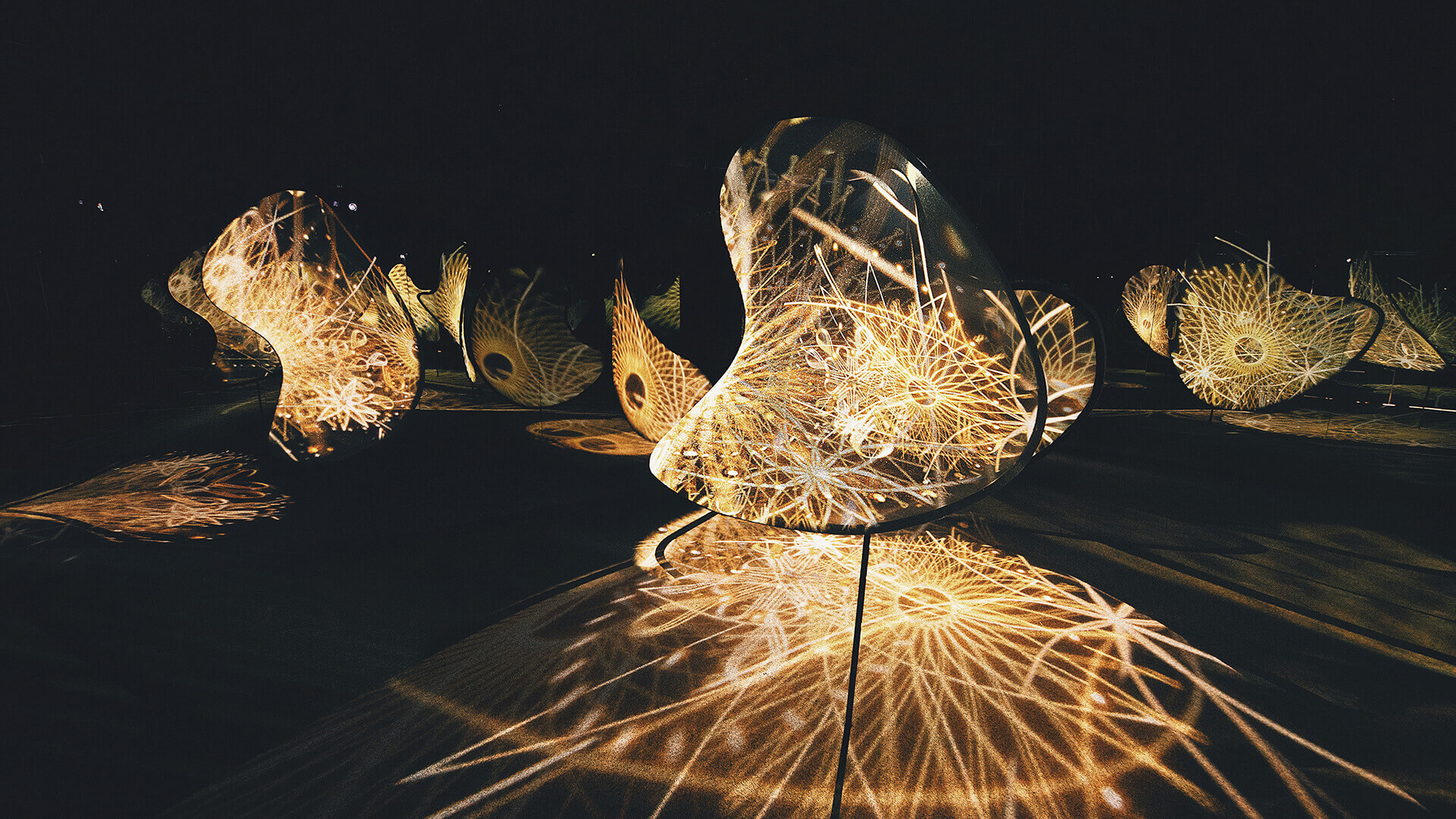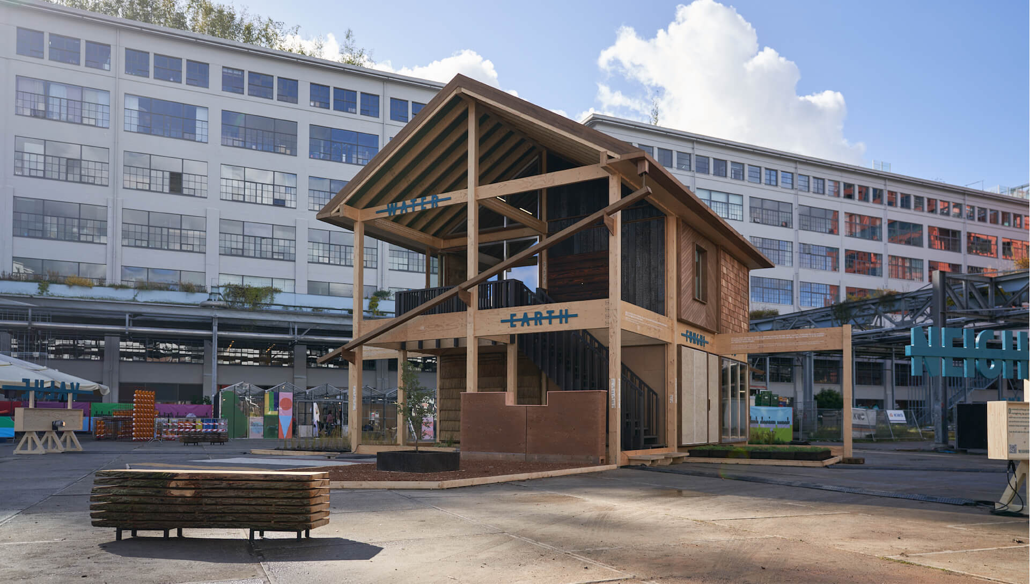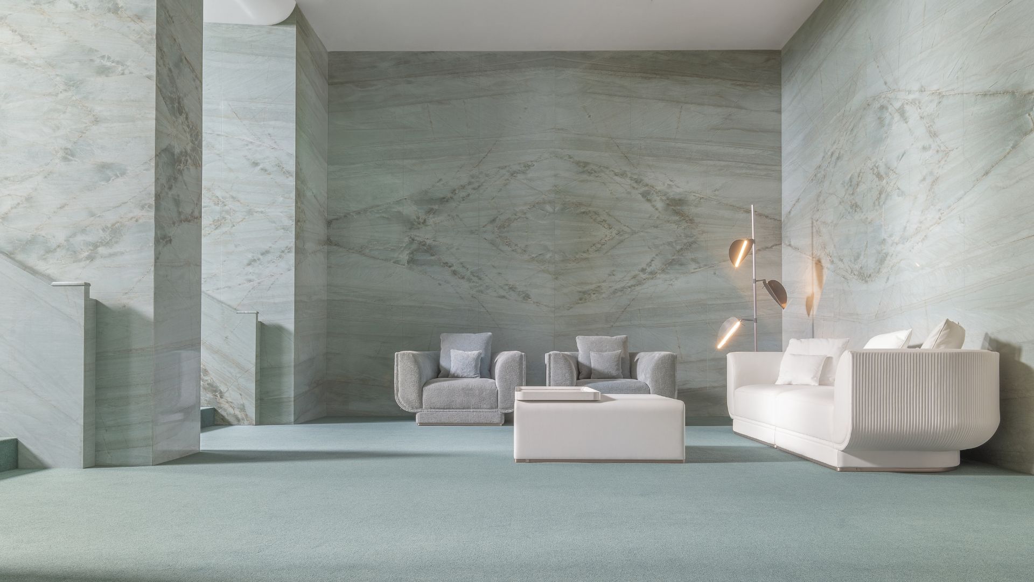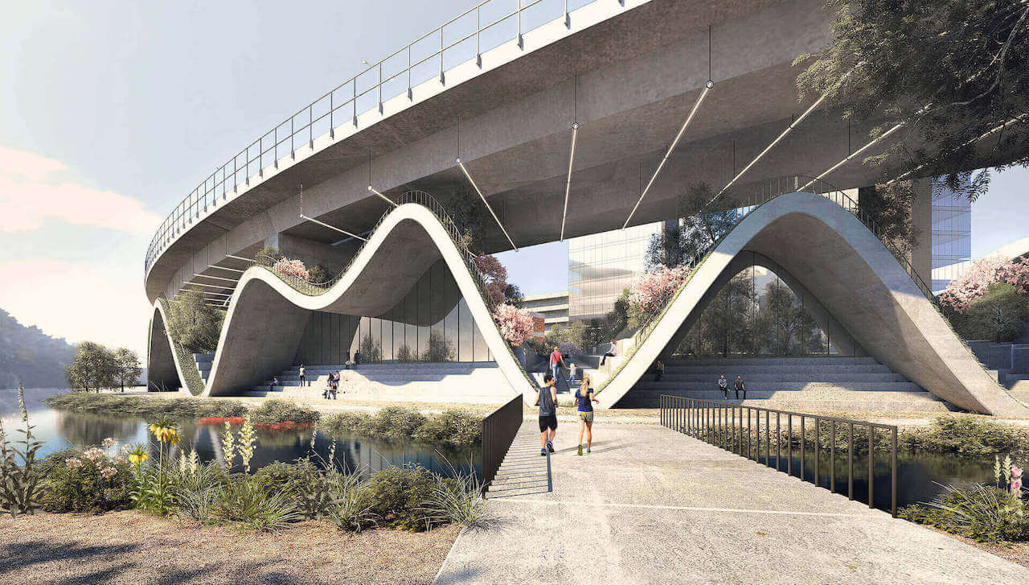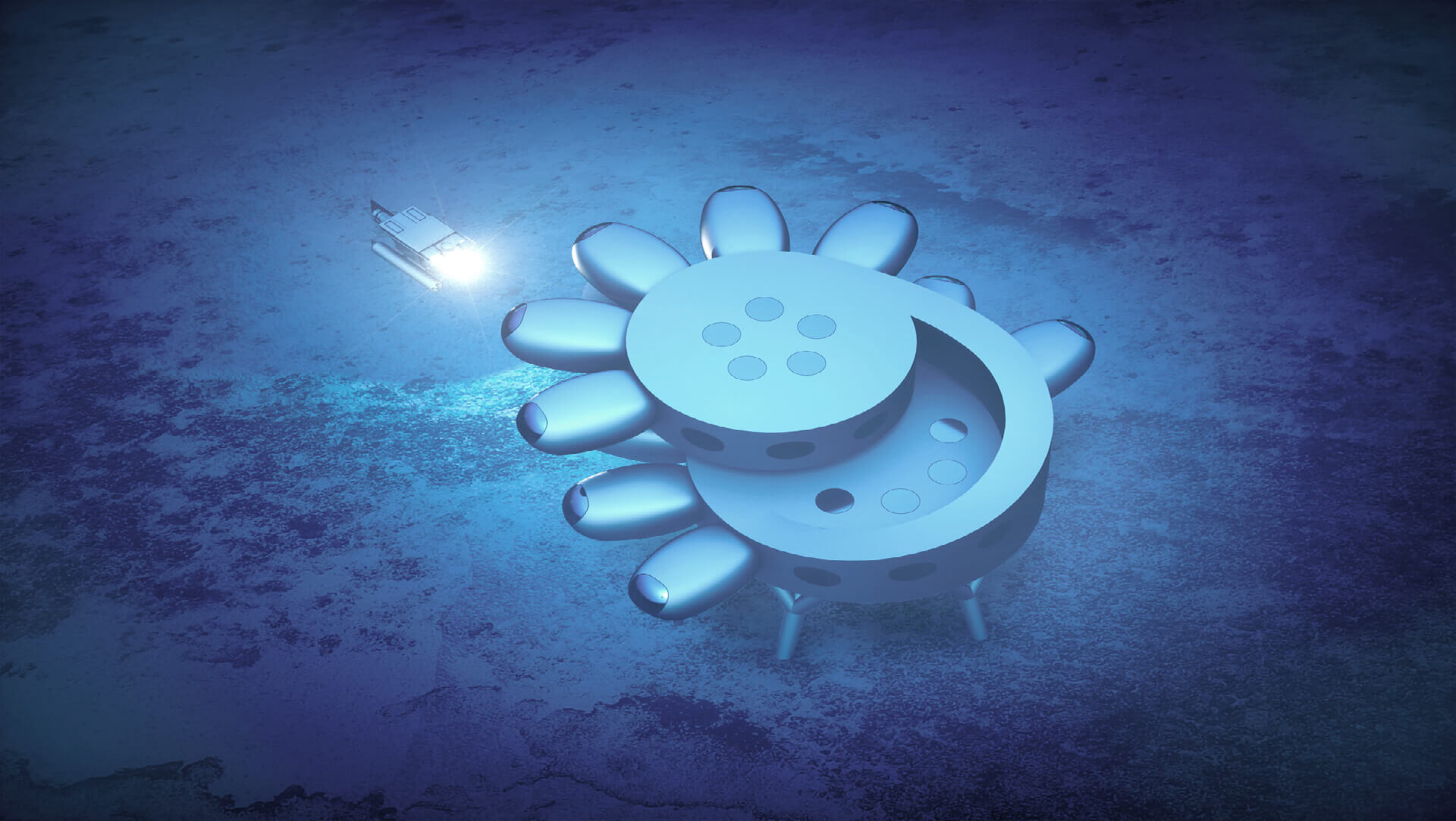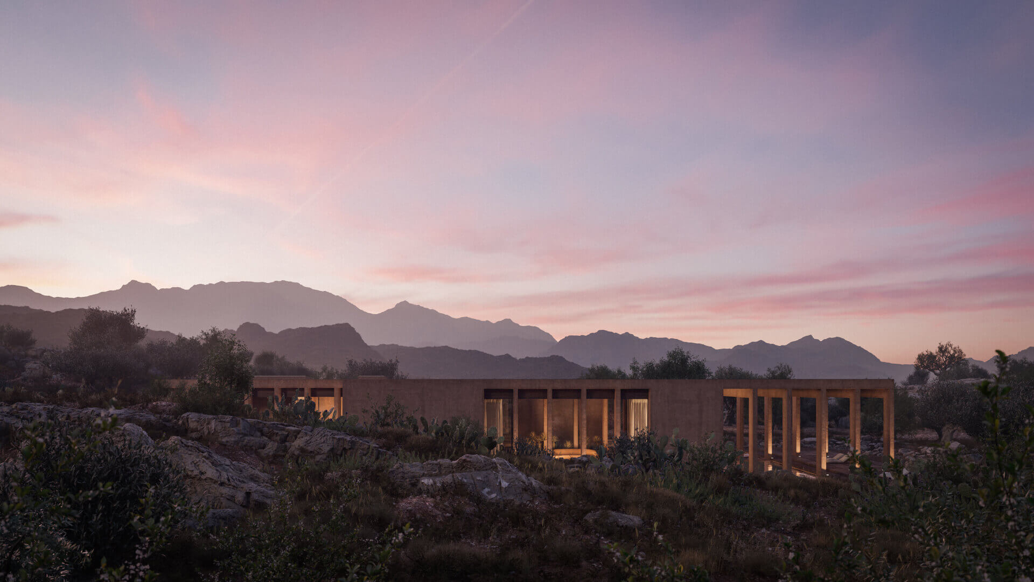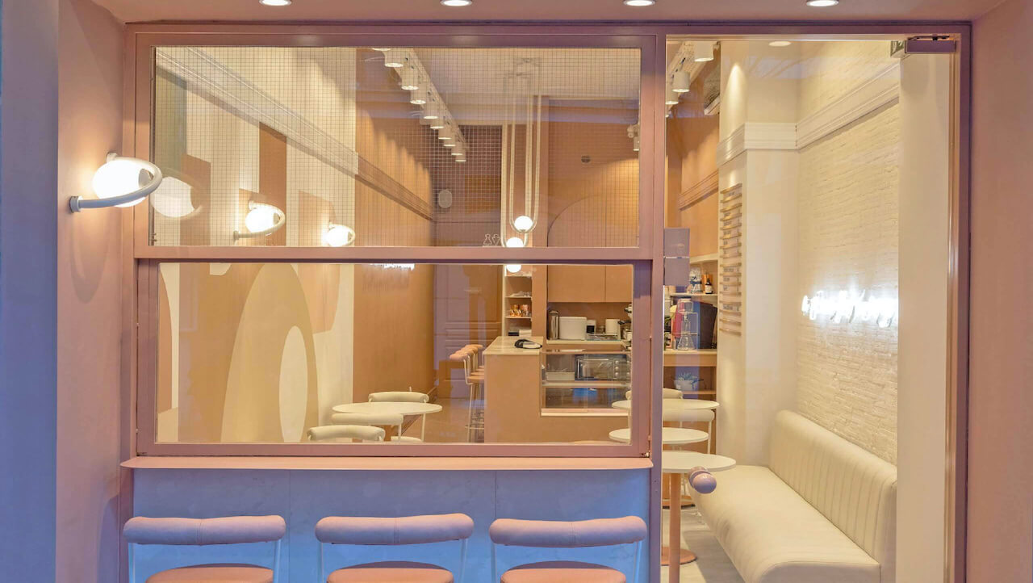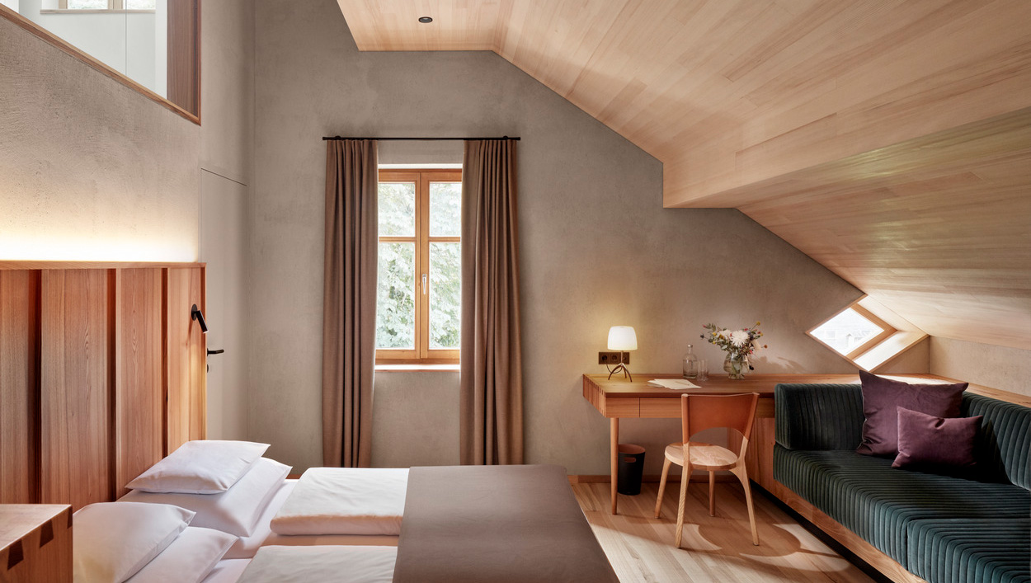Exploring the sculptural splendor of an enchanting private villa
Nestled within the prestigious Pearl Jumeirah Island, adjacent to one of Dubai’s most fashionable districts, Villa ABK by MMA Projects gracefully extends over the water, providing breathtaking sea vistas.
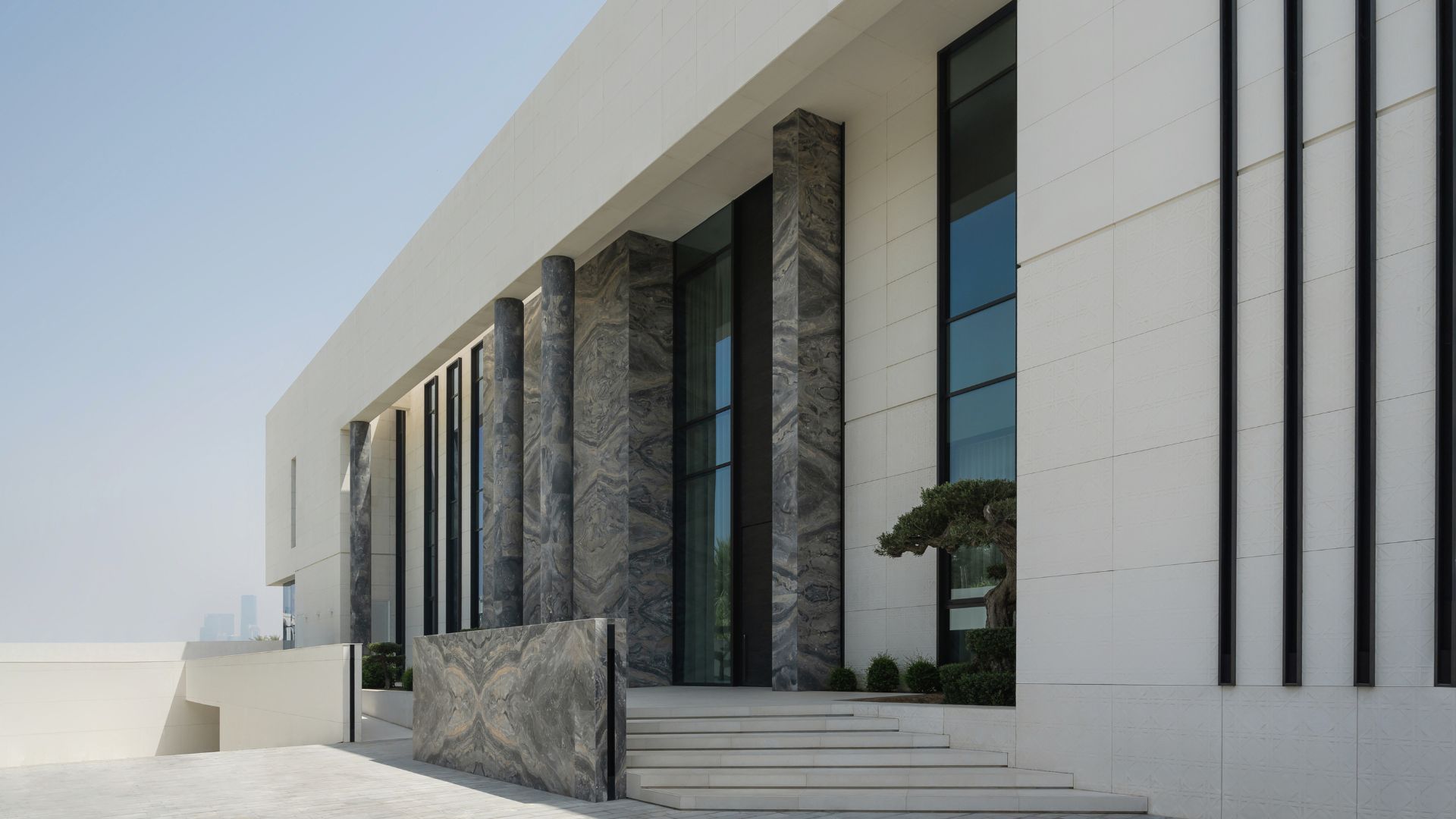
This modern and contemporary residential masterpiece celebrates its individuality and sophistication through its innovative architectural design. Villa ABK, designed by the Italian architectural firm MMA Projects, encapsulates the very spirit of refined rationality.
Within MMA Projects portfolio, spanning across luxury residential ventures, this captivating private dwelling, a sculptural villa, distinguishes itself through the intricate interplay of double-height volumes and the mesmerizing dance of light and shadow cast by skylights, transforming its internal architectural spaces into a masterpiece of solid and void.
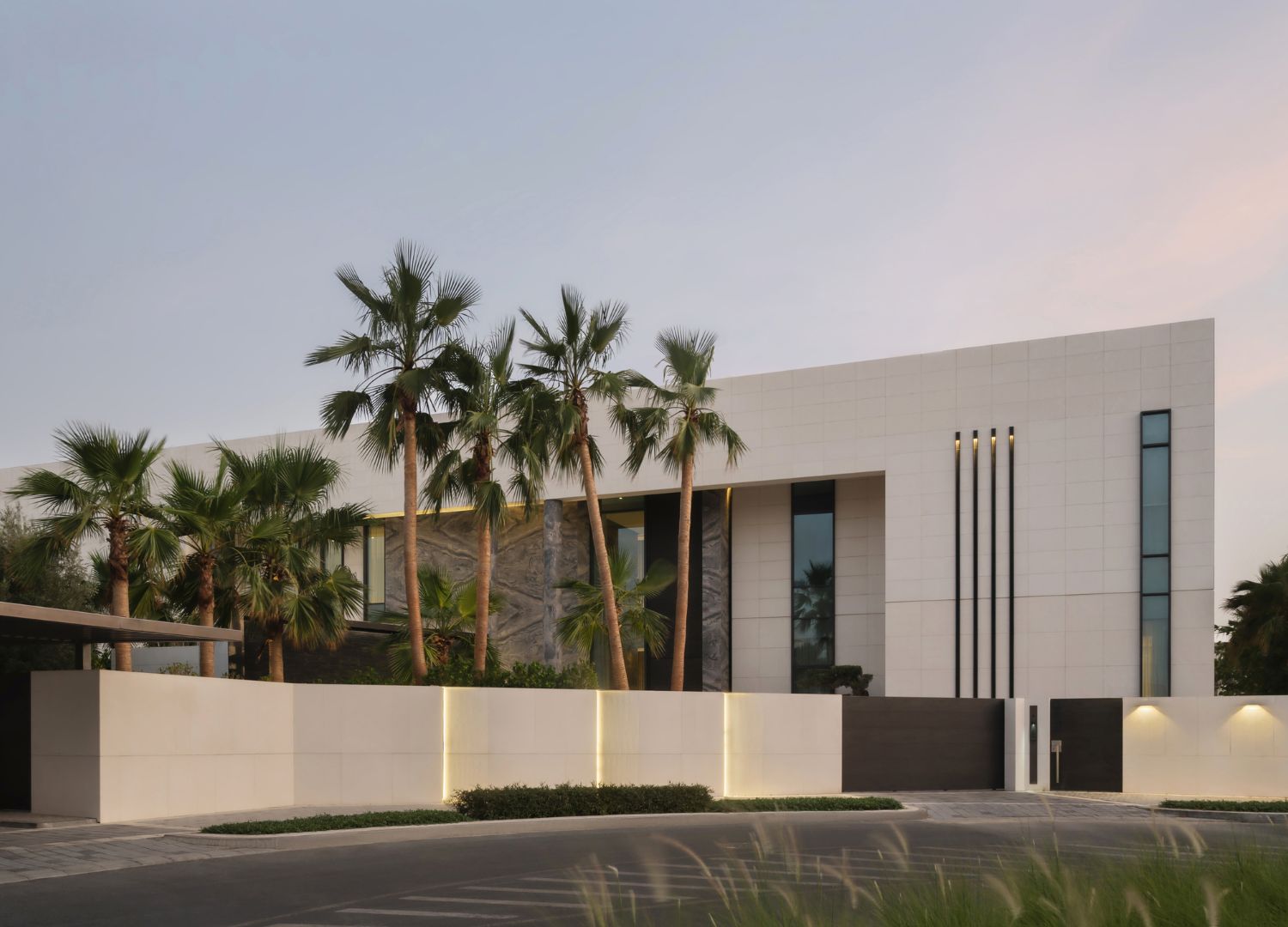
The primary objective of this concept is to enhance the sense of openness within the internal areas, establishing a harmonious flow both horizontally and vertically, with a pronounced emphasis on the central partitions. These inner divisions serve not only to delineate the floor plan but also to underscore the residence’s striking vertical presence.
The outcome is a series of interconnected living spaces where functions seamlessly intermingle, allowing natural light and the surrounding environment to become integral elements. Villa ABK is a custom-designed abode, much like a bespoke suit tailored to the client’s precise requirements. The project bestows a distinctive and individual character upon its surroundings, blending volumes and chiaroscuro themes seamlessly.
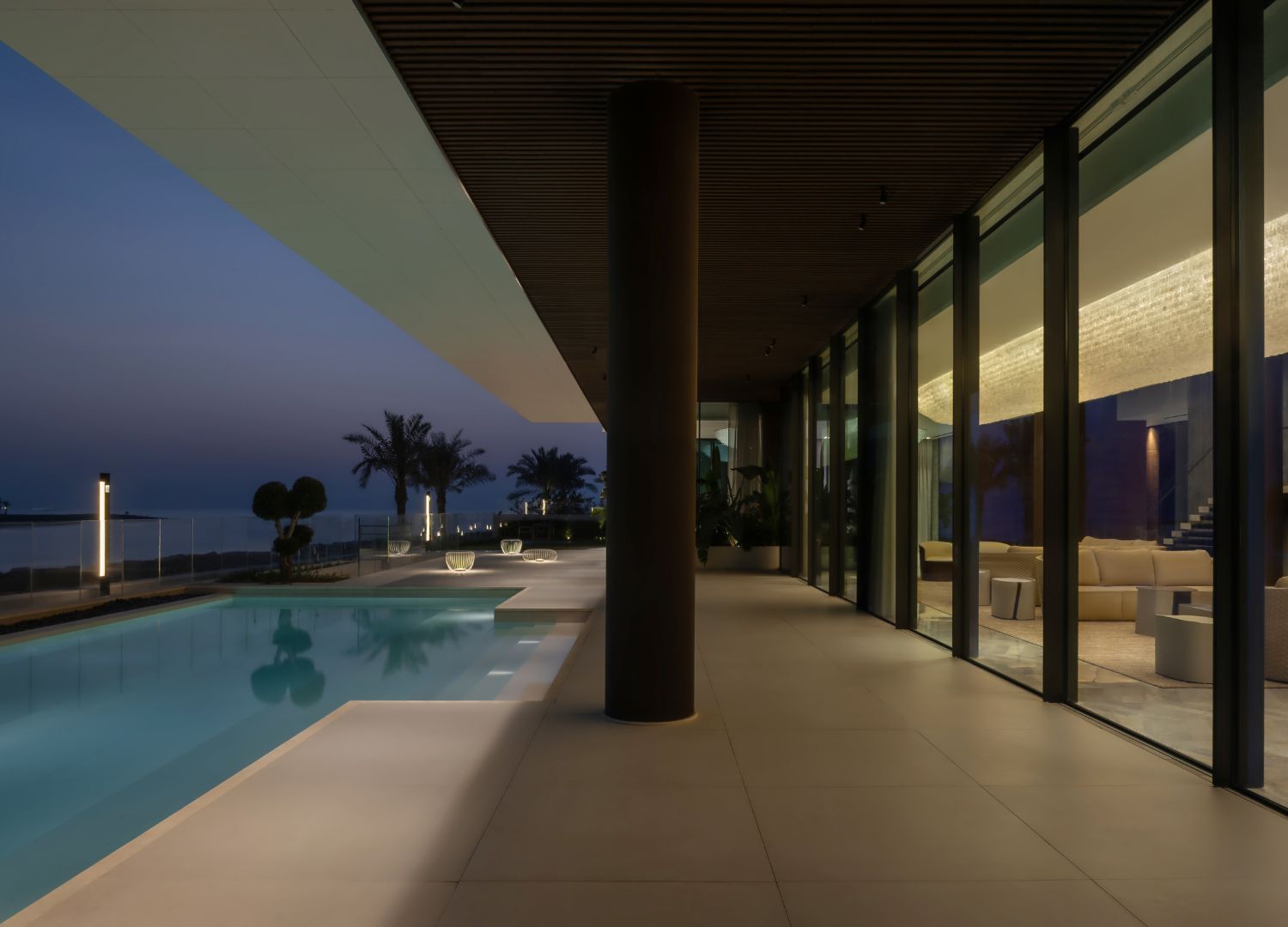
The Design of Villa ABK
From a design perspective, the generous plot size allowed for a strategic arrangement of the main villa and outdoor areas, with a prime vantage point overlooking the sea. Furthermore, there’s a recreational section that encompasses a sports area with a paddle court and inviting lounge areas designed for relaxation. The villa itself is spread across four levels.
The ground floor serves as the focal point of the residence, offering a vast open space that gazes directly out to the sea and accommodates all formal activities. This elegant area includes a majilis, a traditional space for Arabian hospitality and conviviality. Large windows are a defining feature of this space, ensuring not only ample natural light but also seamless access to the outdoor area, providing direct proximity to the sea.
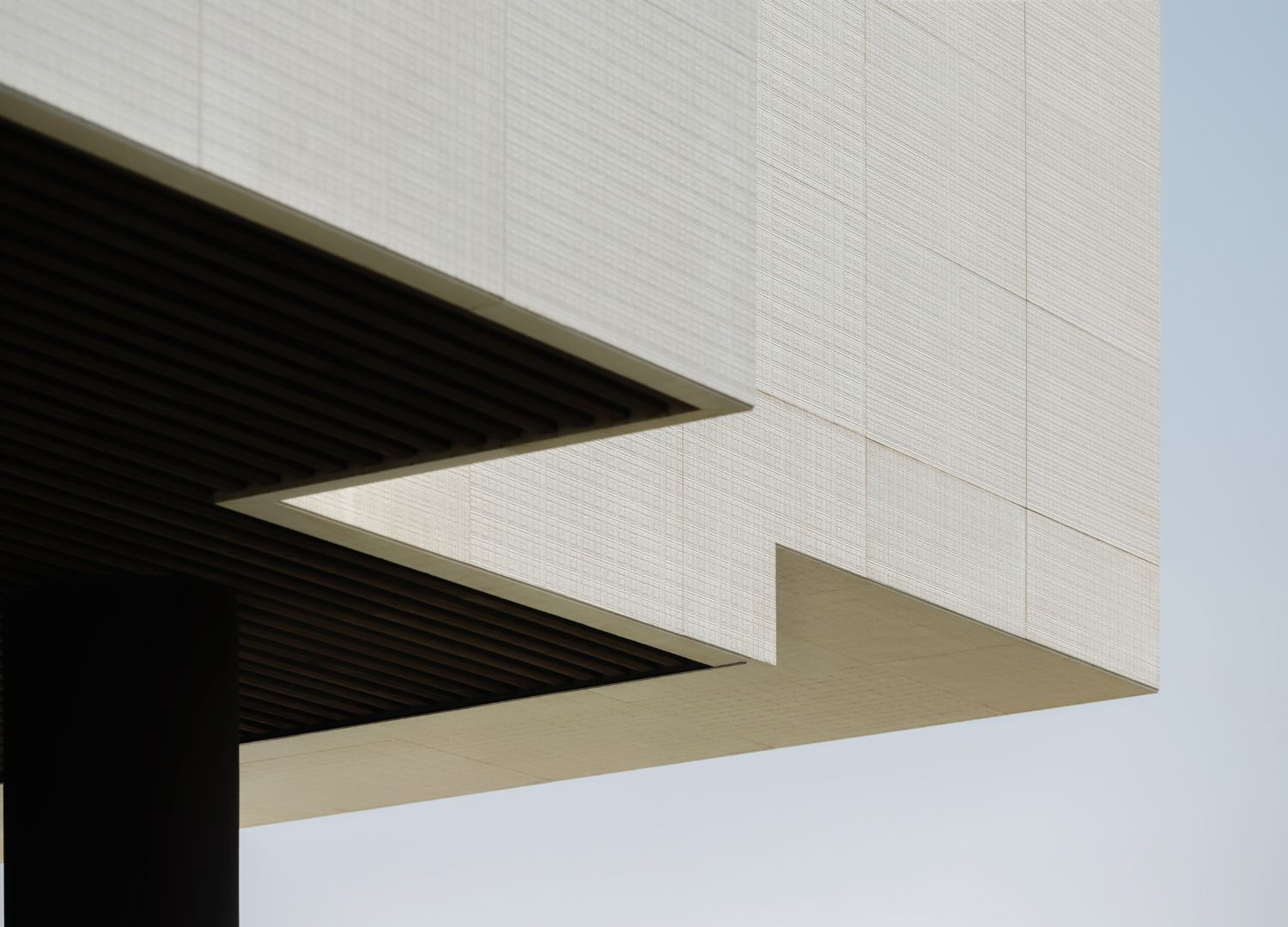
Additionally, the ground floor encompasses a secondary living area, a dining space, and a striking double-height kitchen featuring a 10-meter-long island crafted entirely from “Fior di Bosco” marble, intersected by a Canaletto Walnut wood surface for the buffet table. Contrasting this visual landscape is an elegant chandelier composed of leather belts and LEDs, which adds an element of lightness and aerodynamic beauty to the upper vista.
The use of “chevron” patterns in materials, a design typically associated with parquet flooring, forms the foundation for this imposing parallelepiped, creating an engaging geometric interplay. The selection of materials, including marble, wood, and brushed brass, harmoniously blends to create a warm and inviting color palette. Furthermore, a dedicated formal workspace has been incorporated for the family, providing a tranquil environment conducive to concentration.
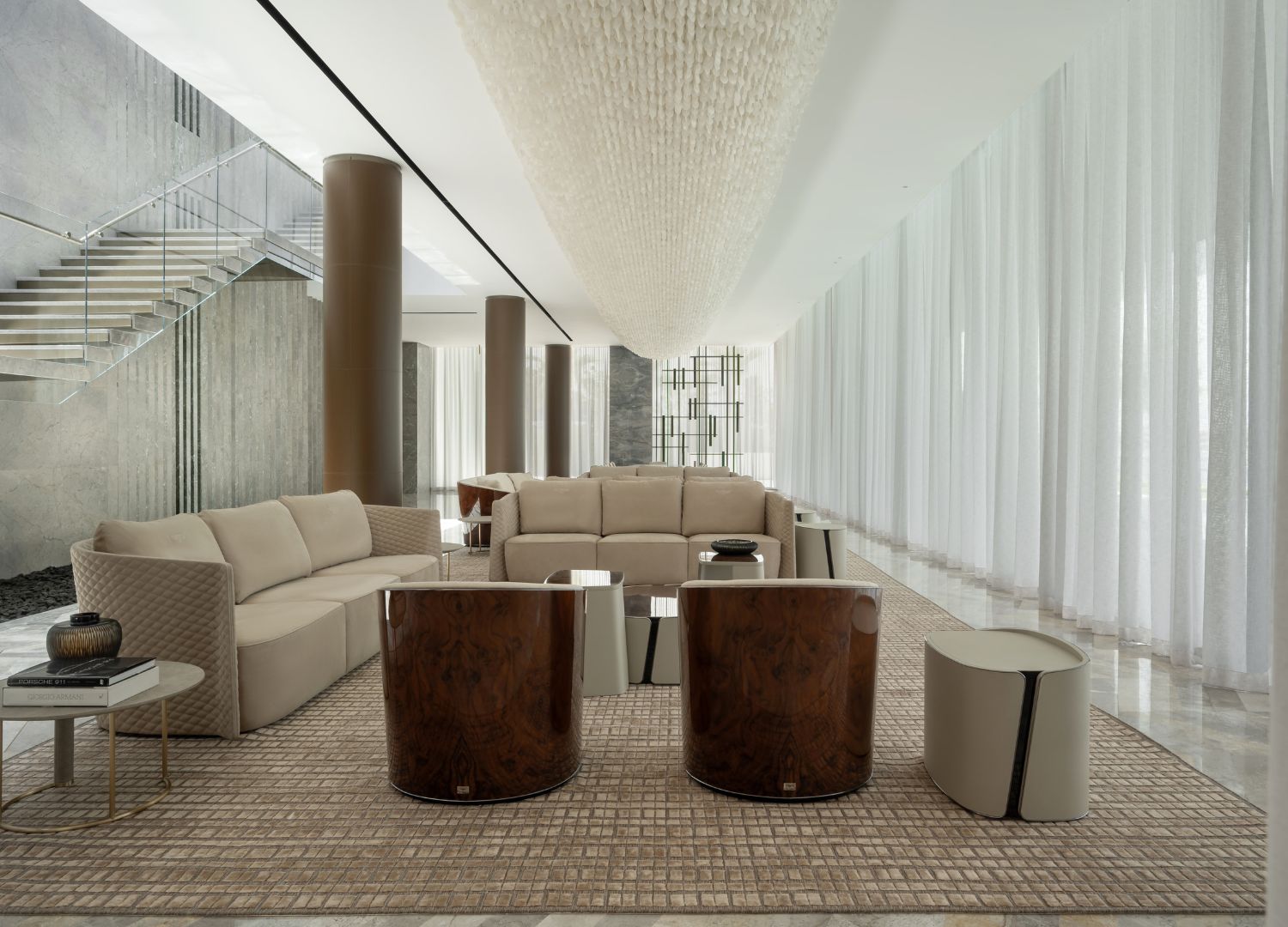
More about the materials
On the exterior, Villa ABK is enveloped in Limra, a pristine Turkish stone, meticulously treated with various finishes to create a captivating contrast between the lower and upper sections of the building. The lower part boasts intricate bas-relief geometric motifs, while the upper surface exhibits a more delicate texture, evoking the appearance of a finely woven pattern.
Inside the residence, a deliberate showcase of diverse stone textures unfolds, ranging from bamboo-like curves to fabric-inspired embroideries and even plissé-like pleats. These treatments result in an ever-evolving array of surface aesthetics.
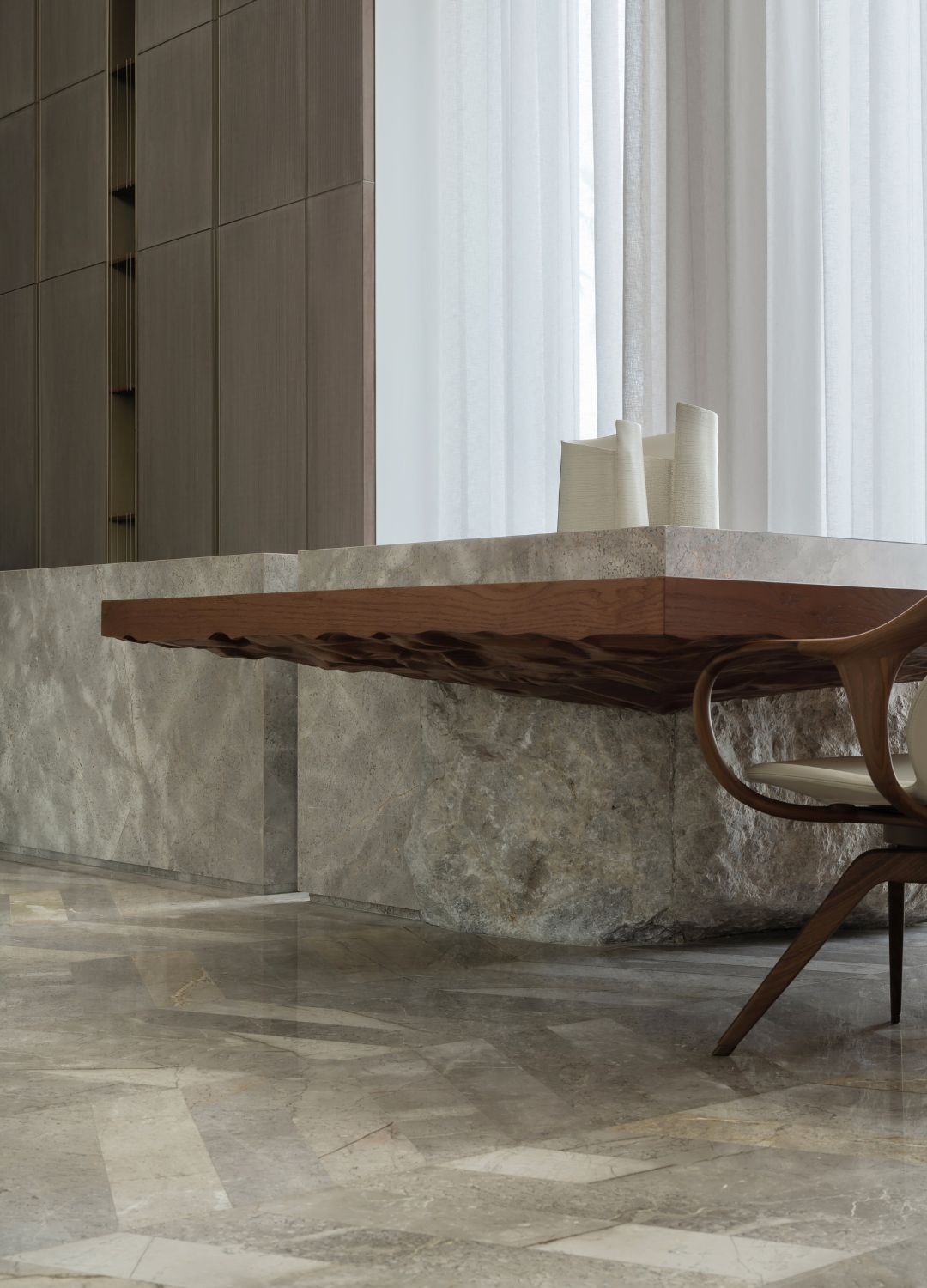
A grandiose Arabescato Orobico wall welcomes visitors with its elegant and voluminous presence, adding a lively and precious aesthetic touch to the luxurious residence. The entrance door, soaring to a height of 9 meters, features exquisite bronze finishes and an external engineered wood covering.
For the interior cladding, three primary materials take center stage: the grey Fior di Bosco and Verde Antigua marbles, selected for their distinctive hues and veins, harmonize with Canaletto Walnut wood used for the wainscoting. The perfect marriage of these two stones is exemplified in the decorative wall behind the staircase, entirely constructed from bronzed brass-clad steps. Another iconic element of the villa is the sinuous Fior di Bosco marble staircase, a sculptural stone masterpiece, meticulously enhanced by handcrafted detailing.

The outdoor area of the residence features Basalto Grigio stone paired with large matte white ceramic slabs, creating an exterior landscape characterized by a dominant white palette. Meanwhile, the interior elegantly blends subtle and light shades of grey and green, expertly contrasted with the warm and inviting tones of wood.
Harmonizing natural light and artificial lighting fixtures
Ample double-height spaces and generously sized windows flood the entire environment with abundant natural light, creating a welcoming and well-lit atmosphere. This natural luminosity is further enhanced by the presence of striking chandeliers, including a magnificent mother-of-pearl chandelier that takes center stage in the main living area, and other crystal chandeliers gracing secondary living spaces.
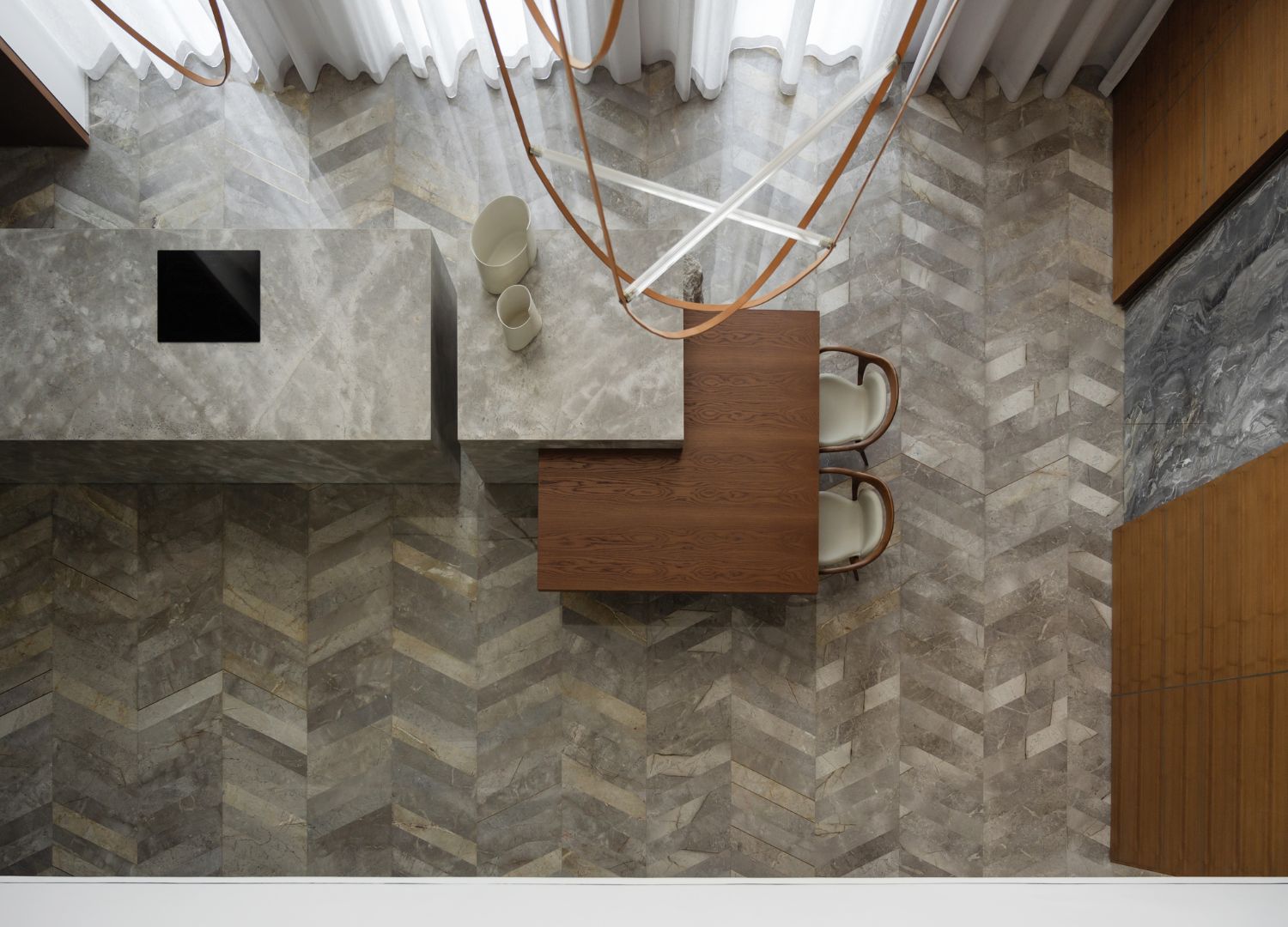
In the show-kitchen area, a unique leather “belt” chandelier adorned with LED crystal lamps provides both illumination and a defining focal point for the space. The interplay of natural light streaming in through the windows ensures captivating displays of light and shadow within the main hall.
These luminous effects cast enchanting reflections on the staircase wall, accentuating the recurring stone “blade” motif that is an architectural signature throughout the residence.
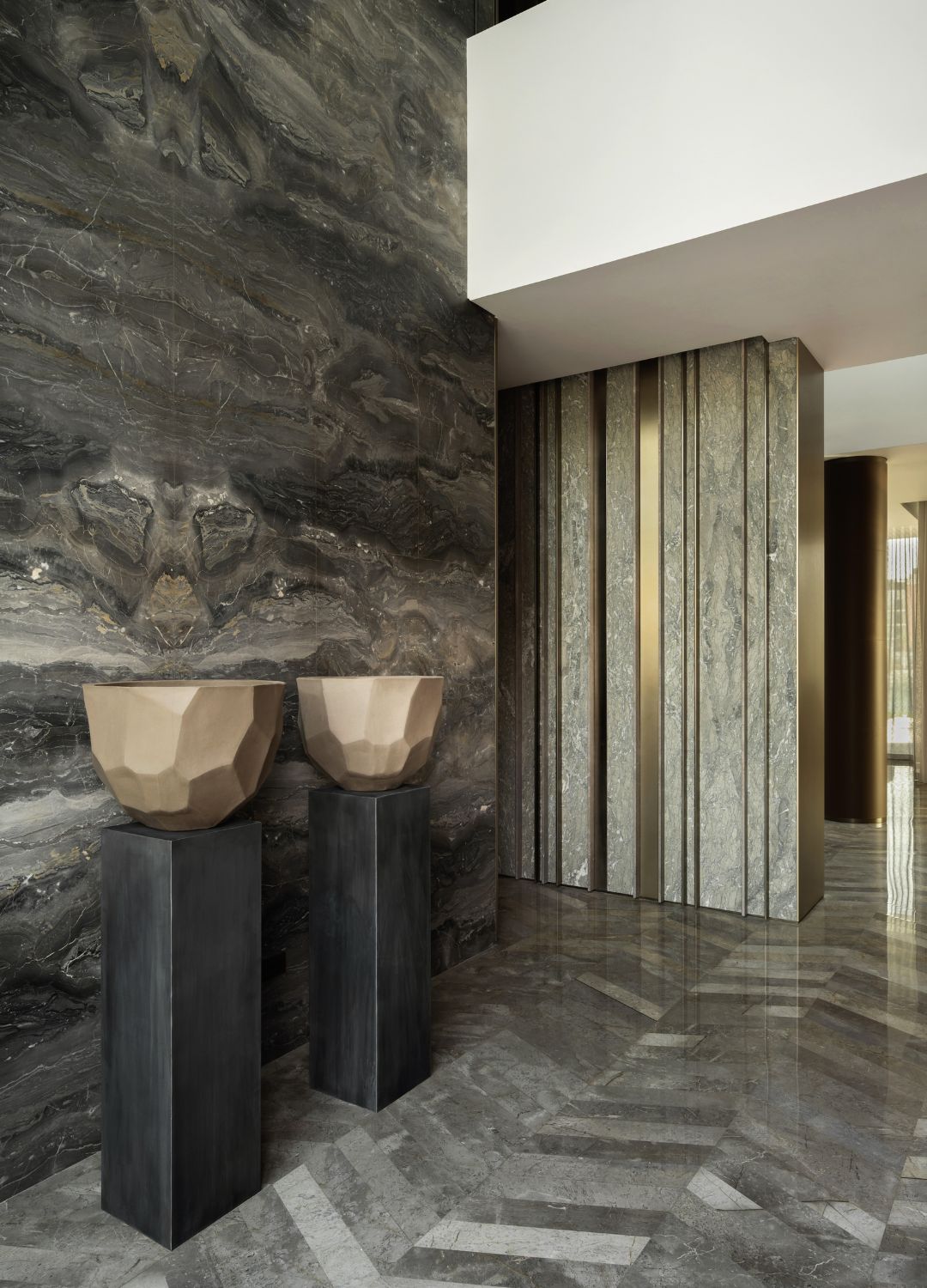
Adding to the modern conveniences of Villa ABK by MMA Projects is a comprehensive home automation system, allowing for the seamless management of all areas and their various functions, ensuring both comfort and efficiency.















