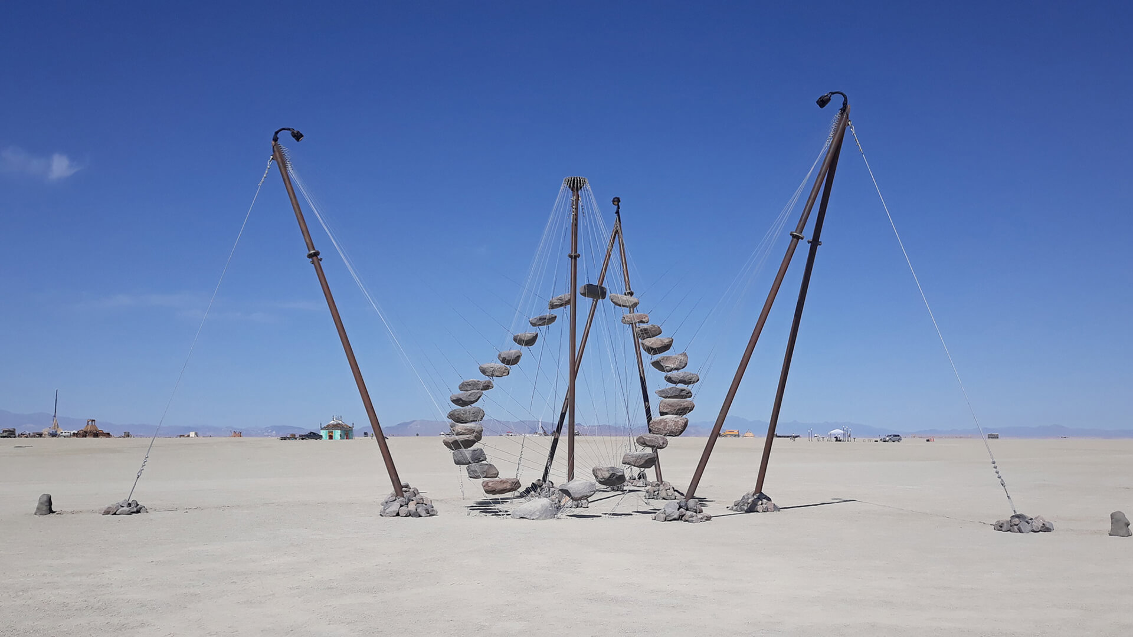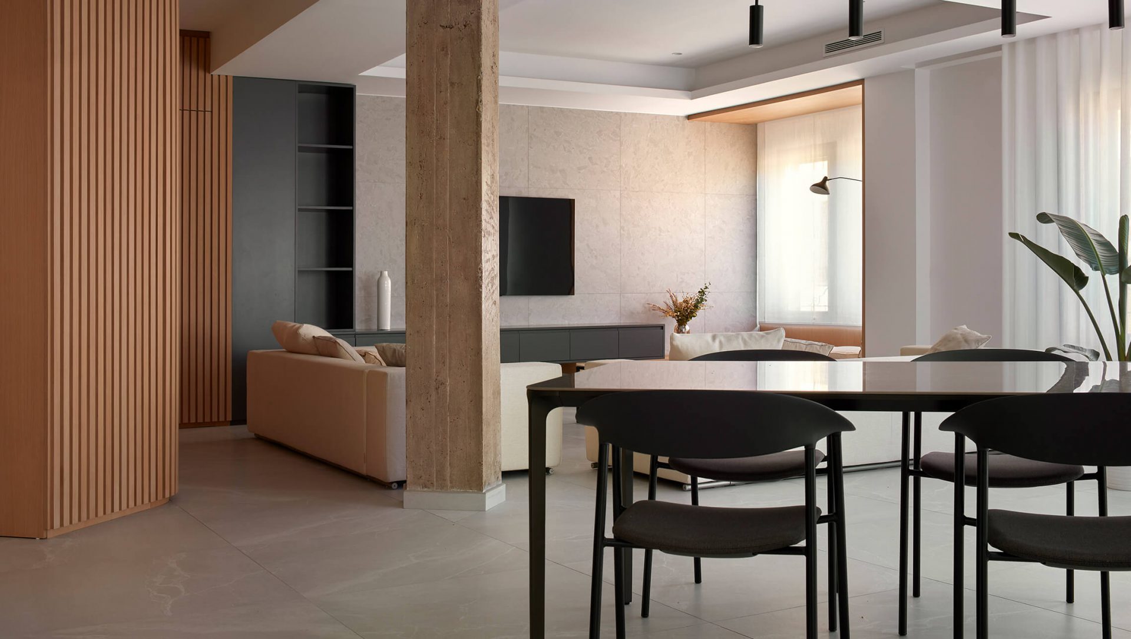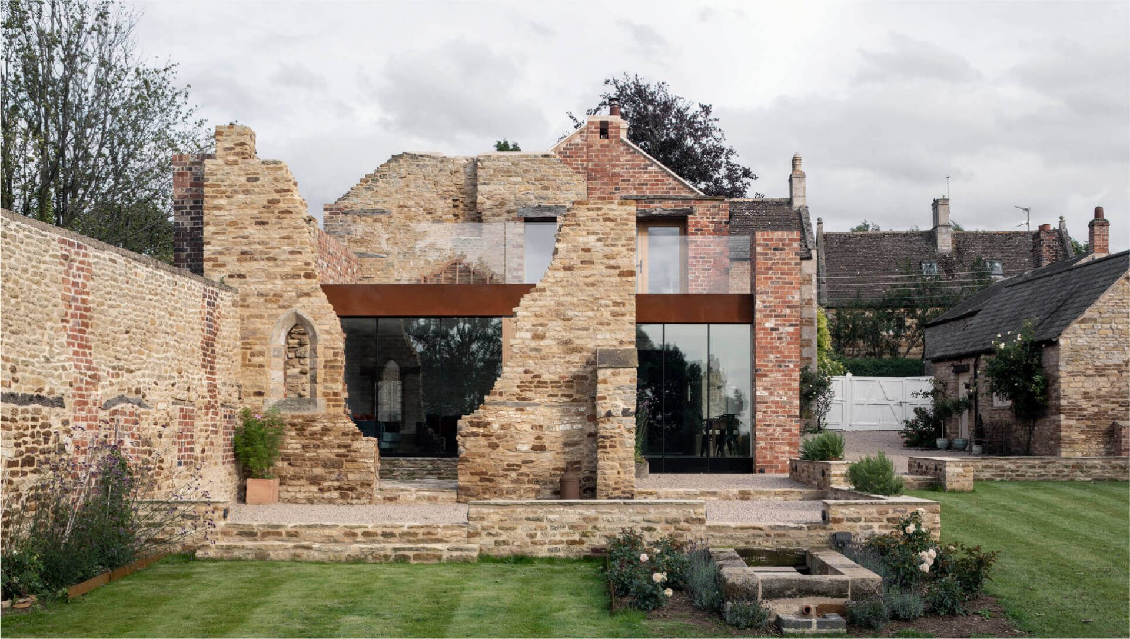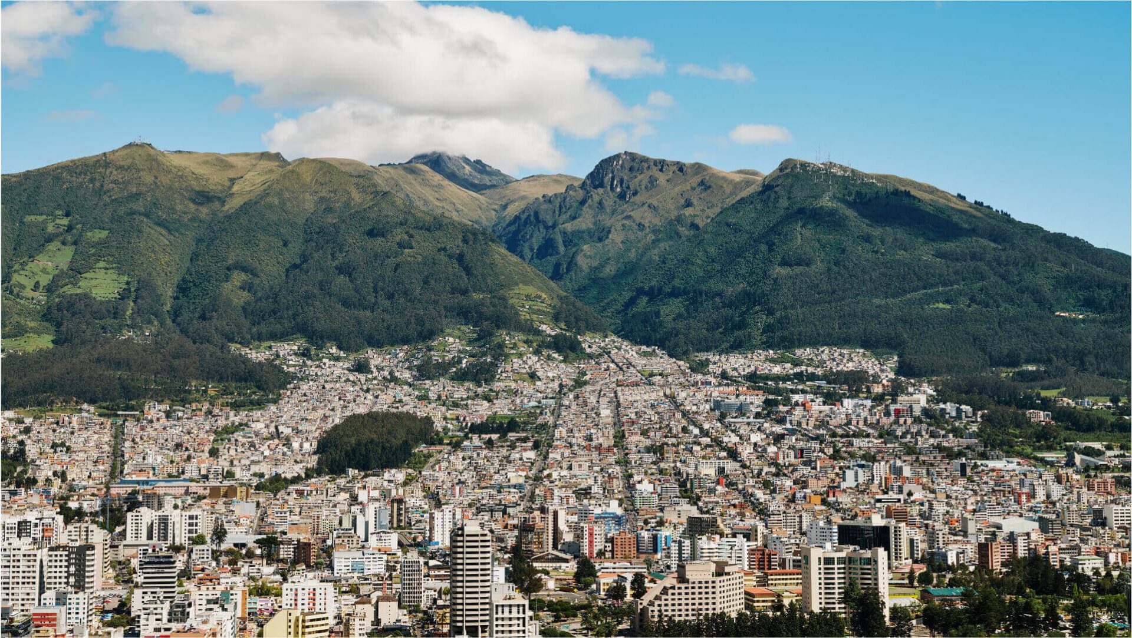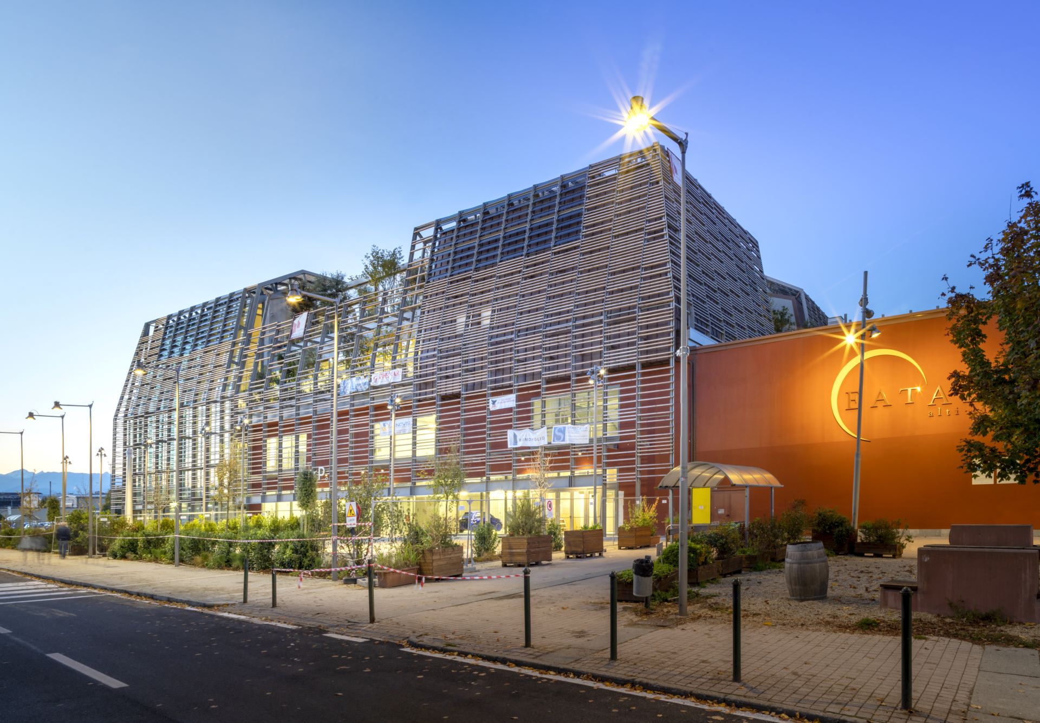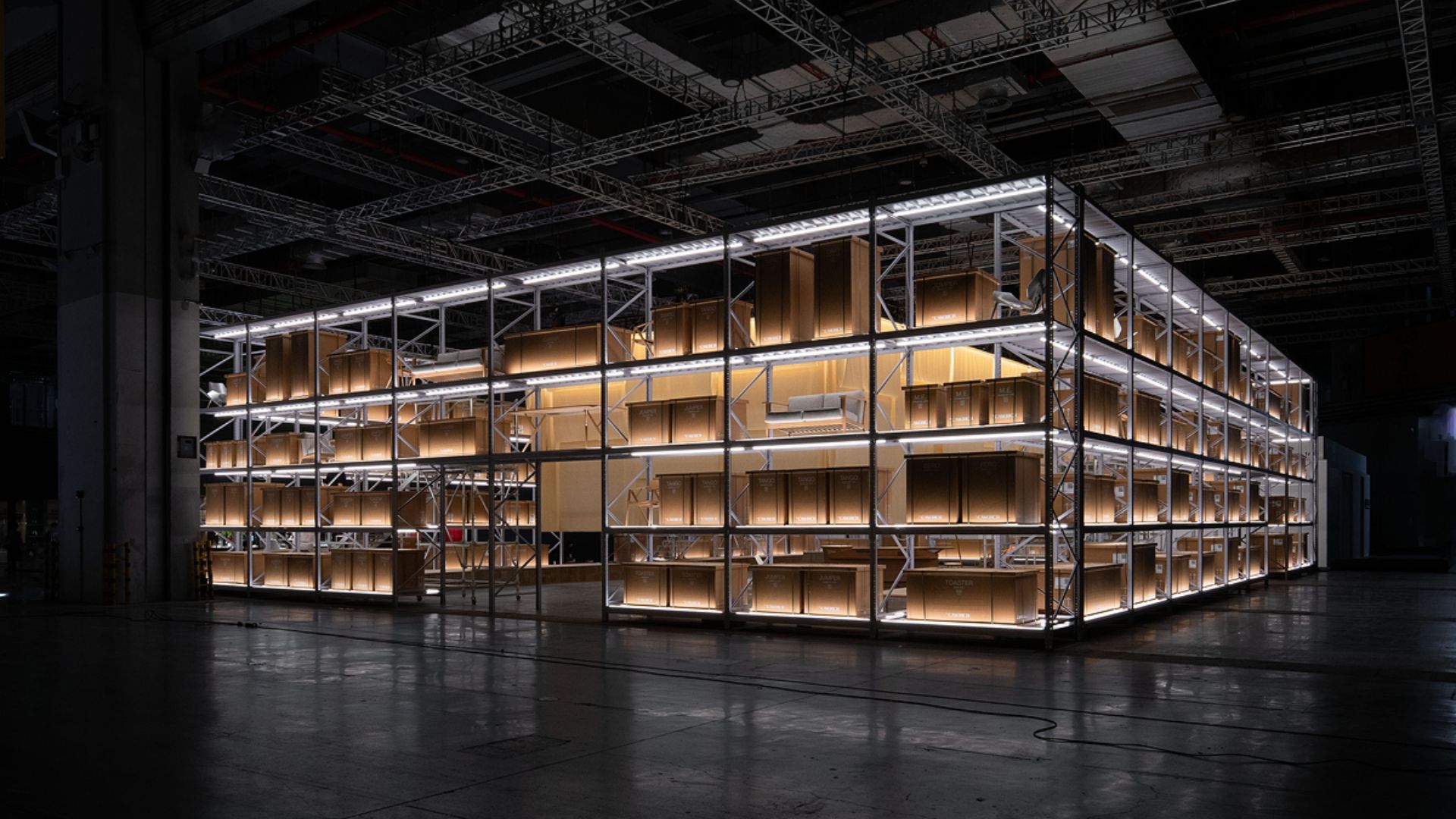No neutral spaces: Architecture responds at Venice 2025
This year’s Biennale rejects detachment. Across the Giardini and Arsenale, national pavilions confront the messy, urgent realities of contemporary life – rethinking space as a matter of ethics, ecology, and coexistence.
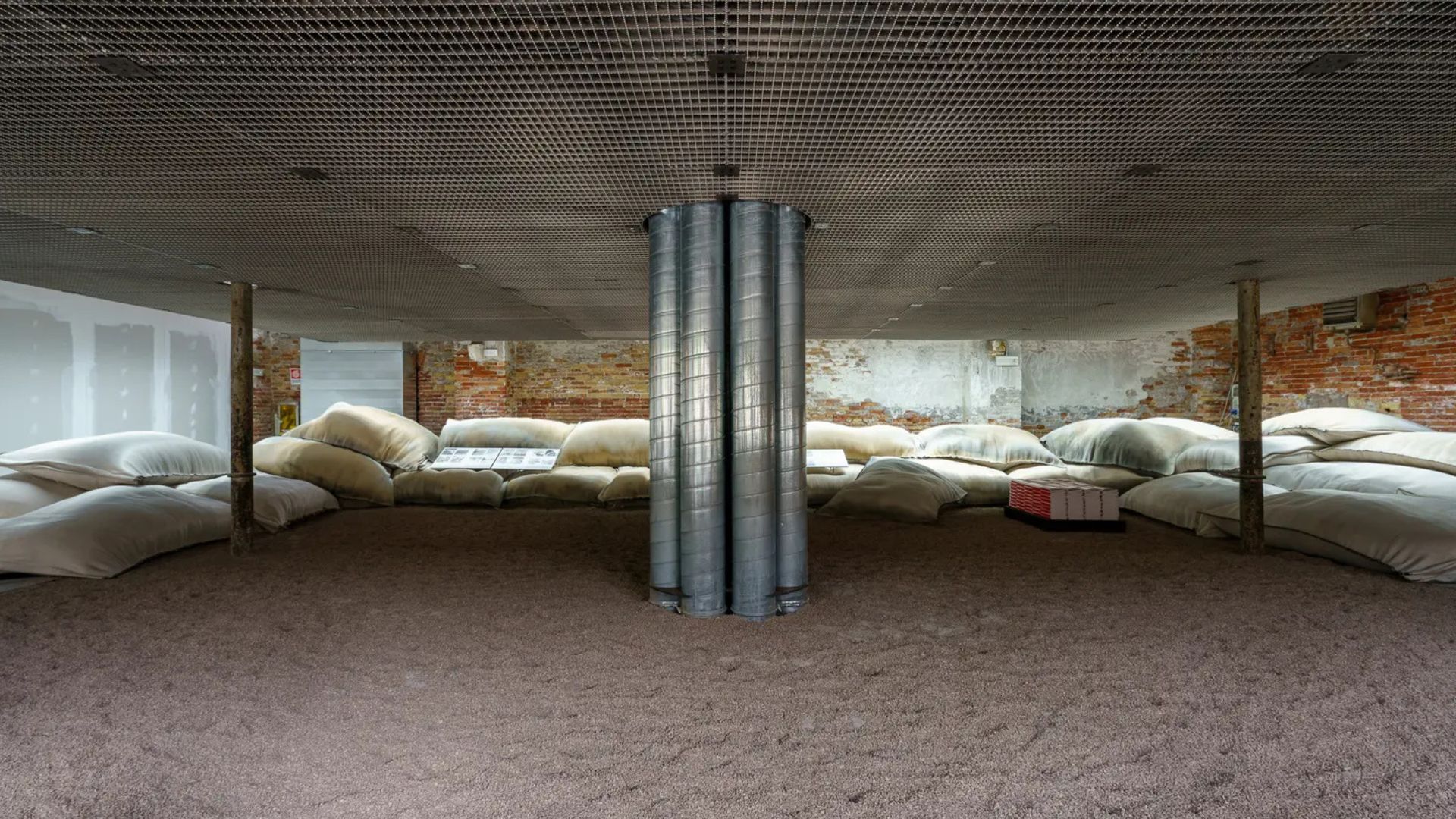
Intelligens. Natural. Artificial. Collective. With this title, the 19th Biennale of Architecture in Venice just opened, and we already have a lot to think about. This year’s edition makes it clear: imagining new and possible futures is not only relevant, but necessary. It’s time to move beyond speculation and start acting. As we move between the Arsenale and the Giardini, tracing the three words in the title and encountering the national pavilions, we see how the curatorial team has crafted a cohesive, timely response – for sure, a bit too large – to what architecture can do in a moment of crisis and transition. One message stands out: our living environments must be rethought to meet today’s challenges, because tomorrow won’t be easier.
In the national pavilions, each country reflects on architecture’s role in shaping the present and future. Through comparisons, workshops, construction, performances, and material experiments, the Biennale highlights the importance of the spaces we inhabit – not just privately, but collectively. Here’s our selection of the pavilions that most directly (and at times, playfully) tackle the urgent question of how we live together.
19th Biennale of Architecture in Venice – Highlights:

Austrian Pavilion – Agency For Better Living
This year, Austria asks a crucial question: what would a better living look like for everyone? The pavilion reflects on cities as spaces for community, housing, and care. It draws a direct comparison between two very different urban environments: Rome and Vienna. Rome, with its deep historical layers and contemporary social challenges, urgently needs innovative housing strategies and inclusive urban planning. So, breathing communities emerge as a bottom-up response to inequality and marginalization.
In contrast, Vienna – often hailed for its progressive social housing – exemplifies stability in housing access but still grapples with the difficulty of cultivating community life. Through a thoughtful mapping of best practices and regenerative architectural examples, the pavilion makes a compelling case: better living demands spatial justice, inclusivity, and a radical rethinking of housing as a shared good, not a commodity.

Bahrain Pavilion – Heatwave
Bahrain clinched the Golden Lion – and deservedly so. Their pavilion, Heatwave, reimagines traditional Bahraini architecture through a contemporary lens, addressing extreme heat with passive cooling strategies deeply rooted in local heritage. The installation features a modular structure comprising a raised platform, suspended ceiling, and a central column, forming a thermo-hygrometric axis that channels air vertically, enhancing natural ventilation.
Heatwave serves as a full-scale, inhabitable prototype, where visitors can relax and spend quality time, demonstrating how passive cooling techniques can be reimagined to address global warming in real-time conditions. The pavilion’s design is modular and scalable, envisioning applications in various urban contexts, particularly in public outdoor spaces where exposure to extreme heat is highest. By merging traditional wisdom with advanced engineering, the proposal of Bahrain underscores architecture’s role in addressing global climate challenges. Its focus on thermal comfort and modular adaptability offers tangible, actionable plans for sustainable urban design in the Gulf region and beyond.

Belgium Pavilion – Building Biospheres
“The prototype in Venice allows us to test the possibility for plants to actively produce and control a building’s indoor climate,” says curator Bas Smets. The Belgian Pavilion turns architecture into a plant-human symbiosis. A large central garden bed anchors the space, where vegetation is not simply decorative, but an active participant. Sophisticated sensors monitor the plants’ needs, which in turn activate systems controlling ventilation, lighting, and irrigation. What results is a dynamic feedback loop, a living environment constantly adapting to its occupants – both plant and human. Other rooms show this interplay through infographics and speculative diagrams, suggesting that the future of architecture lies in treating buildings not as static shells, but as evolving ecosystems.

China Pavilion – Co-Exist
Curated by Ma Yansong of MAD Architects, the China Pavilion explores the dialogue between traditional Chinese philosophy – particularly its focus on harmony, emotion, and intuition – and cutting-edge technologies, including AI and intelligent infrastructure. Twelve interdisciplinary contributors, ranging from tech developers to poets, offer speculative responses to the challenges of rapid urbanization and cultural loss. Their proposals honor the specificity of place, asserting that architecture must respond contextually: one place, one solution. Blending immersive installations with research, Co-Exist presents a holistic vision where heritage, innovation, and emotional resonance work together. It is a gentle but radical call to reject universal formulas and return to place-sensitive, emotionally intelligent design.
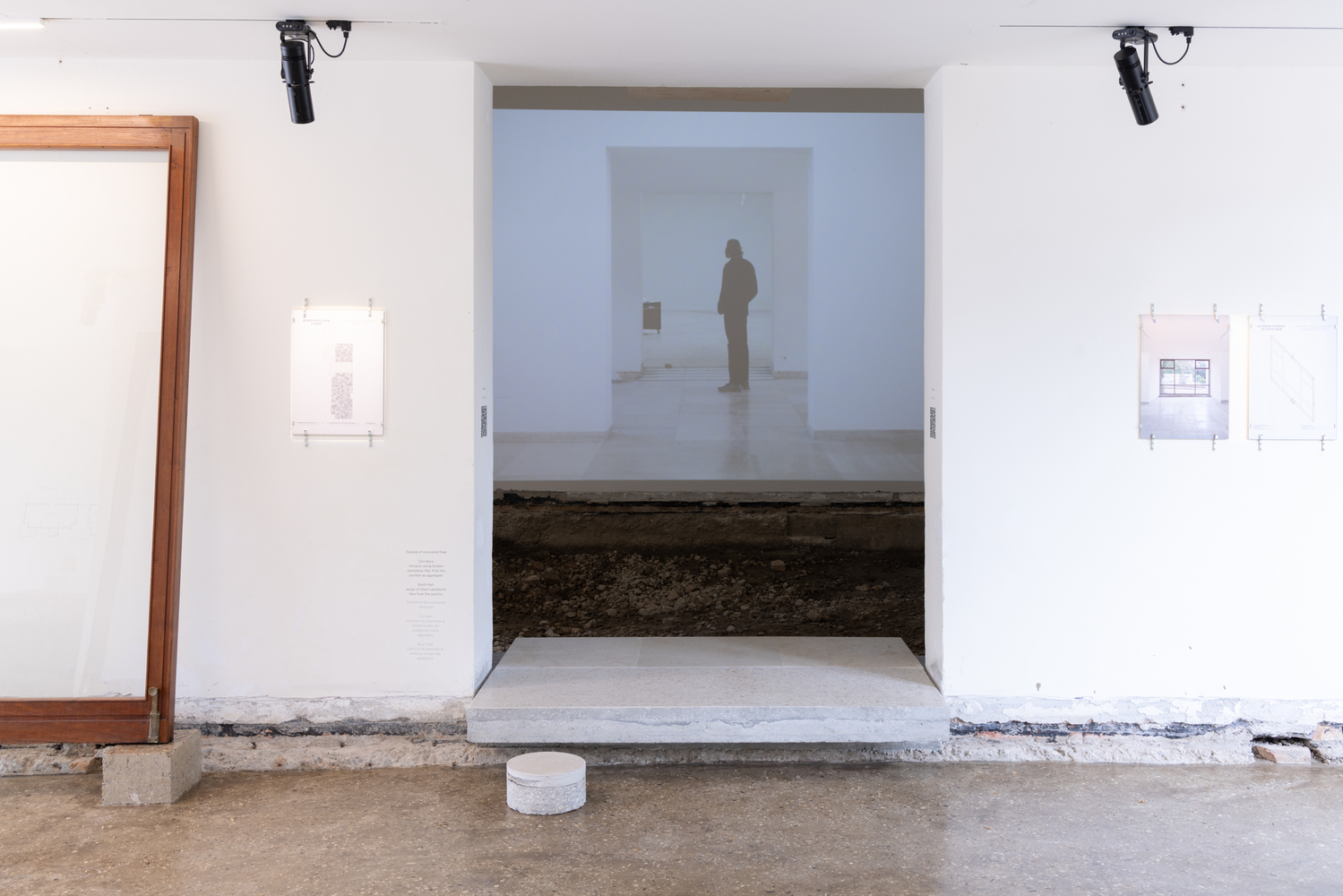
Danish Pavilion – Build of Site
What if an architecture exhibition were a construction site? That’s the question Denmark answers by transforming its pavilion into a live experiment. Architect Søren Pihlmann, together with architecture students from Copenhagen and Zurich, uses the closed Central Pavilion renovation as an opportunity to build something temporal, flexible, and grounded in reuse. Every structural intervention in the 1950s pavilion by Peter Koch is made using found or repurposed materials. The process is continuous – no final form, no fixed aesthetic. It is the making itself that becomes the exhibition. Build of Site embodies the Biennale’s broader theme: architecture not as representation, but as lived, negotiated practice. Visitors are not just spectators but participants in a space that keeps changing.

Dutch Pavilion – SIDELINED
The Netherlands turns its pavilion into a reimagined sports bar. Curated by Amanda Pinatih and designed by Gabriel Fontana, SIDELINED explores how public spaces encode ideas of competition, identity, and belonging. Through the lens of sports culture, it examines exclusionary design practices and proposes new modes of coexistence. Koos Breen’s tactile interventions and Jeannette Slütter’s visual deconstructions challenge stereotypical gestures of masculinity and aggression. Fontana’s Anonymous Allyship turns competitive dynamics into acts of mutual care. What results is a warm, subversive rethinking of space: a sports bar that welcomes complexity and queerness, making room for the invisible, the soft, and the relational.

Estonian Pavilion – Let Me Warm You
In Estonia, where apartment buildings are mostly privately owned, renovation is not merely technical – it’s a matter of social dynamics. The Estonian Pavilion is located in a real apartment on the ground floor of a Venetian building, wrapped entirely in translucent plastic film. The wrapping becomes a tactile metaphor for insulation, detachment, and urgency. Inside, a miniature model of a Soviet-era housing block serves as a stage for six tragicomic theatrical scenes drawn from real interviews. They explore how everyday tensions – financial stress, neighbor disputes, personal memories – inform the way buildings evolve. Estonia doesn’t offer clean solutions but exposes the messy intersection of architecture and life, policy and emotion, insulation and human warmth.

Japan Pavilion – In-Between
Curated by Jun Aoki, the Japan Pavilion investigates the evolving boundary between human creativity and generative AI. The exhibition brings together artists and architects such as Asako Fujikura, Takahiro Ohmura, and the duo SUNAKI (Toshikatsu Kiuchi and Taichi Sunayama) to explore the notion of shared authorship. Many elements of the pavilion – physical, visual, and textual – were shaped by machine learning algorithms. Rather than celebrating novelty, the exhibition slows us down, asking: what happens in the space between intuition and automation? Using the Japanese concept of “ma” – the meaningful pause, the interval – the pavilion reveals the productive tension between human sensibility and machine logic, suggesting new hybrid forms of architectural expression.

Qatar Pavilion – Beyti Beytak
For the first time, Qatar inaugurates a permanent national pavilion in the Giardini, joining the 31 other nations with such a presence. Designed by architect Lina Ghotmeh, the new structure becomes a platform for Middle Eastern, North African, and South Asian perspectives. Titled Beyti Beytak. My home is your home. La mia casa è la tua casa., the inaugural exhibition spans two venues: the new site and the historic Palazzo Franchetti. Central to the show is Yasmeen Lari’s Community Centre, a proposal for grassroots, low-cost, climate-conscious gathering spaces. The curators bring together more than 20 architects – including legends like Minnette de Silva and Raj Rewal, and contemporary figures like Marina Tabassum and Abeer Seikaly. The result is a powerful mosaic of ideas, traditions, and solidarities that offer a regional but globally relevant vision of hospitality, resilience, and shared space.

Nordic Countries Pavilion – Industry Muscle
This year, the Nordic Pavilion takes a bold turn by appointing a performer – Teo Ala-Ruona – as co-curator. In Industry Muscle, the trans body becomes a critical lens to examine how architecture configures identity, regulation, and resistance. Set inside Sverre Fehn’s iconic modernist structure – with its exposed tree and natural light – the installation consists of five speculative “scores” addressing purity, categorization, techno-bodies, and fossil-fuel dependency.
Ala-Ruona and their team use spatial performance to unmask the hidden ideologies that shape how bodies are read and accommodated in space. The pavilion becomes not just an exhibition, but a manifesto for architectural inclusivity. “We’re not looking for comfort in conformity,” Ala-Ruona writes. “We want adaptive spaces that reject the modernist obsession with clean silhouettes and instead embrace multiplicity, softness, and care.” Their work offers an urgent reminder: architecture is never neutral – it always serves a vision of the body, and it’s time we reimagine what that body can be.











